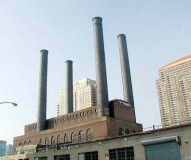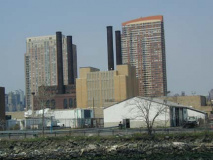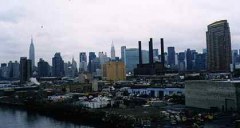IF THE 1989 Citibank tower on Jackson Avenue is Long Island City’s most recognizable landmark, the four ebony smokestacks of the Pennsylvania Railroad Powerhouse on 2nd Street and 51st Avenue marked Hunters Point with an indelible stamp. The big building with its tall arched windows and massive granite base was built by McKim, Mead and White beginning in 1903 and was completed in 1909, the year before the firm finished Manhattan’s classic Pennsylvania Station. (Some scholars believe Westinghouse, Church, Kerr & Co., the firm that handled Penn Station’s mechanical and electrical systems, designed the building, however.)
The Powerhouse was built when the Long Island Rail Road deemed it necessary to electrify most of the western portion of the railroad in Queens and Nassau Counties in preparation for the opening of the East River tunnels leading to the new station. At the same time, the main line from Flatbush out to Jamaica was being electrified along Atlantic Avenue, where the line was being placed in a tunnel and along an elevated trestle; this endeavor would not be fullly complete until 1940. Over 9500 piles were driven in the generating plant’s construction; when finished the plant supplied 11,000-volt 25-cycle, three-phase alternating current to substations. 625 volts of direct current are carried on the LIRR’s third rails.
The Powerhouse is the second in the country to employ steam turbines. The Power House burned coal to boil water for steam to drive the turbines. By 1910 it contained five generators using from 5500 to 8000 kilowatts.
In 1959 Schwartz Chemical Company moved into the Powerhouse and it has seen mixed use in the ensuing years, a few as an indoor tennis court. CGS Builders has purchased the building and will convert it to residential use.

At first, it seemed that CGS Builders, a Brooklyn firm hired to convert the building into condos, was prepared to save the smokestacks. The New York Times: ” ‘We have no intention to take down the smokestacks,’ said Cheskel Schwimmer, vice president of CGS. ‘We want to try to preserve the smokestacks as much as possible.’ …To that end, Mr. Schwimmer and the architect he hired, Karl Fischer, have produced a rendering that includes a cube of glass resting on top of the existing building and attached to the smokestacks, which would actually become part of the new building and be equipped with windows. ‘We will both reinforce the smokestacks and create good living space within the building,’ Mr. Schwimmer said.”
That was in February, 2005. By April, after inspections had been done, the smokestacks were apparently found to be unsafe and unsalvageable. Finally the towers were pulled down, beginning the week of April 9th. Another icon is gone.

The smokestacks in 1907
Above from King’s Booklets: The Pennsylvania Railroad Tunnels and Terminals In New York City 1904, courtesy Bernard Ente
The smokestacks in 1999
Under demolition. Top: 50th Avenue and 5th Street; bottom: 50th Avenue and Center Boulevard; photo: Bernard Ente
Top: 5th Street and 51st Avenue. Bottom: 5th Street and Borden Avenue.
The Waterfront Crabhouse, formerly Miller’s Hotel, also has Powerhouse artwork within.
The future of Long Island City will continue to be shaped by developers constructing humungous apartment buildings with unaffordable prices, as waterside property throughout the city is deemed too good to suffer the presence of the middle class. It’s like at most offices: the rooms with views go to the big shots. I await my next cubicle.
Smokestack fans will have to content themselves with Con Ed’s Big Allis.
Photographed April 14, 2005 and written April 16.



