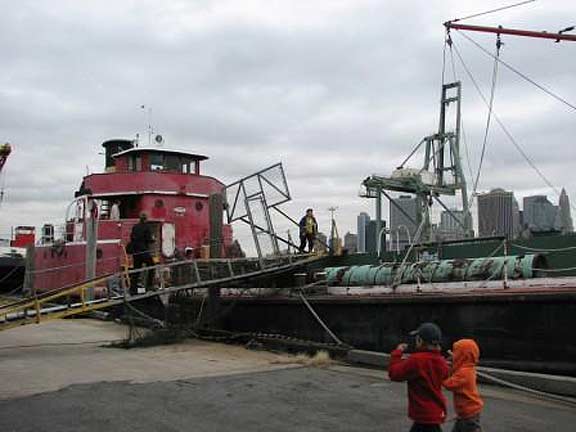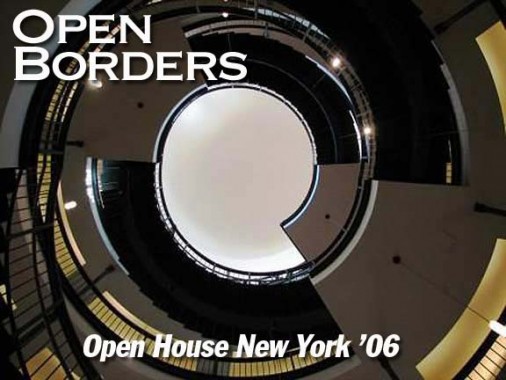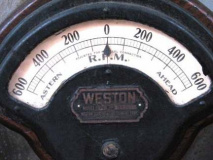Your webmaster didn’t attend Open House New York this year. Things came up, as they sometimes will. So, I charged my acolytes (OK, I asked them nicely) to attend in my place, bring their cameras and fire when ready. I thank Amy Langfield of the former blog NewYorkology and Steve Garza of the “Smugmug Community” for their efforts this year and as you’ll see, their work was stellar. Amy contributed notes to her photos while I supply them for Steve’s.
The fourth annual Open House New York, held on October 7 & 8 2006, turned out to be the biggest thus far – with 180 sites open during the two days, drawing an estimated crowd in excess of 80,000. The weather was better this year than last, and organizers benefited from a massive promotion campaign from the New York Times.
Mary Whalen


I started out Saturday (Oct. 7, 2006) at the Mary A. Whalen, docked at the Red Hook Container Port for the OHNY weekend. Built in 1938 and originally christened the S.T. Kiddoo, the ship delivered fuel along the Atlantic Coast until 1993. In 1995 she was brought to the Erie Basin in Red Hook and used as a dock and office. Rusting and headed for the scrap yard, Portside NY stepped in with the plan to turn it into a floating museum. –Amy
During the OHNY tour, Carolina Salguero (of Portside New York) said they’ve impatiently been waiting for the ship’s turn to get her repairs. The wait had been due to both a lack of shipyards and bad weather. The work will likely be done at the Staten Island ship yards, she said during the tour.
Eventually the ship would have a home further out in Red Hook, just before the last turn on Columbia Street between the old grain silo and the NYPD impound yard. Nearby is where the Waterfront Museum was docked before it found a permanent home over by the Fairway Market at the end of Conover Street. (The Waterfront Museum, housed in the Lehigh Valley Railroad Barge #79, built in 1914, is the only floating wooden covered barge of its kind.) –Amy
Inside Federal Hall
Federal Hall (Wall and Nassau Streets), shuttered for a long stretch of post-9/11 renovations from the foundations up, made its grand reopening on OHNY weekend. Besides the fact that the building houses the Bible that Washington used when he took the oath of office at that location on Wall Street, the historical displays are rather weak at this point. Federal Hall is again open to the public on weekdays only. It’s free, but there’s airport-style security to pass through. The gift shop and book store wasn’t yet ready to reopen. –Amy
Alas, the Federal Hall that now stands across from the New York Stock Exchange isn’t the original building. The current structure was built in 1842 as a Greek Revival-style Customs House. As of 1862, it was serving as a federal sub-treasury. Its vaults, still in place with their massive doors open, held the nation’s gold and silver until the Federal Reserve Bank opened in 1920, according to the National Park Service. –Amy
(Left: former gold and silver vault door; right: gold-leafed door detail)
Russian Orthodox Cathedral
We also stopped by the Russian Orthodox Cathedral of the Holy Virgin Protection, located at 59 E. 2nd Street.
We didn’t have much time here as we actually arrived after they were supposed to be done with OHNY events for the day. But according to the cathedral’s website, the structure was designed by architect Josiah Cady and built in 1867 to serve as the Olivet Memorial church. It was purchased to become the Orthodox Cathedral after the Soviet government successfully sued to gain control of the St. Nicholas Cathedral on E.96th Street, which had been built with Tsarist funds.
The cathedral is also the home of the Prosopon School of Iconography, whose students are creating icons for the cathedral’s altar. –Amy
New York City Marble Cemetery
At the The New York City Marble Cemetery (on East 2nd Street between 1st and 2nd Avenues and not to be confused with the New York Marble Cemetery, which can be entered from 2nd Avenue north of East 2nd) we got to wander around among the stones indicating the underground vaults.
The New York City Marble Cemetery is now 175 years old (as of 2006) and is open to the public twice a year – in the fall for OHNY and in the spring at the end of April or early May.
The NYC Marble Cemetery was the second non-sectarian burial ground in NYC opened to the public. President James Monroe was buried there after he died July 4, 1831 but was later moved to Richmond, Virginia. –Amy (Monroe’s Vice President, Daniel D. Tompkins, is buried at St, Mark’s in the bowery, a few blocks north at 2nd Avenue and East 10th Street. Tompkins lived in a small town he founded in Staten Island, Tompkinsville.
Of the stones and monuments in the cemetery, I was most taken by the remains of a marker above the marker for Noah Brown. Broken, it just said “War Of.” –Amy
The Octagon
What is today known as “The Octagon” is in fact the remnant of Blackwells’ Island’s first lunatic asylum, designed by Alexander Jackson Davis and first constructed in 1839 and opened in 1841. It is just south of the park at the island’s northern tip. The Octagon has been restored with a new dome, designed to look like the one it acquired after a renovation in 1879, as part of a new high-end, high rise development named for it.
Only the octagonal-shaped structure under the dome is original to the 19th-Century asylum. The centerpiece is the interior spiral staircase, seen from the top floor…
…and the bottom. photos: Martin Langfield
When your webmaster first saw the Octagon in August 1999 its tower, made of gneiss, had been abandoned since 1954 and had suffered the destruction of two fires. I would never had predicted it would become the centerpiece of what is arguably Roosevelt Island’s finest residential development. Gotta play MegaMillions twice weekly!
I would not have believed that the Octagon would become this magnificent in August 1999.
NYC photographer extraordinaire Steve Garza takes over the photography from here, and your webmaster tries once again to write a coherent sentence.
Paul Rudolph
Those who endure your webmaster’s ragings about the new buildings that are wreaking havoc, or threaten to, in Flushing and other locales around town often have the mistaken impression that I despise modern architecture. It’s a vicious fallacy: when done right, new designs serve to amplify and accentuate, not detract from, the ones that have come before. My devotion to Frank Lloyd Wright, unrequited in NYC since he rarely built here, is evidence of that.
Steve’s photos of the Paul Rudolph House, 246 East 58th Street, capture the work of an uncompromising architect. His Art and Architecure Building at Yale University has been described as unwieldy and cold, but his Manhattan works, all white and glassy surfaces, are playful in their way; from what the pictures of this building and his apartment on Beekman Place show, I wouldn’t mind a long-term tenure there (even though I avoid mirrors like Count Dracula avoids garlic).
The Village Voice: As in his own Beekman Place abode, spaces bleed into each other. The bedrooms overlook the living room—this is not a house for anyone with a small child. Nearly every surface is white, including walls, shag carpeting, and floor-to-ceiling open storage. One treads lightly through a John Soane-like hoard of antiquities (tiny classical statuettes, gold chargers, African masks) that perfectly offset the disco hedonism curling around all that whiteness.
From Elements of Living Magazine, March 2006:
Call it the house of light. Designed and built by architect Paul Rudolph, the Manhattan townhouse at 246 East 58th Street is, from top to bottom, a reflection of the master modernist’s lifelong interest in light as a fourth dimension. The top residential floors are a brilliant orchestration of spatial layers and reflective materials that combine to create a series of magical lighting compositions. The bottom floors, meanwhile, serve as both showroom and design laboratory for Modulightor, the lighting company that grew from Rudolph’s decades-long friendship with businessman Ernst Wagner…
Chrysler
The Chrysler Building, second tallest [now 3rd tallest as of 2012] in New York City at 1046 feet in height, is hardly Forgotten, but does have its Forgotten aspects (the east side of the building on East 42nd Street is angled along a right of way that limns the path of the old Post Road to Boston, which had been closed about 9 decades before the Chrysler was built, and it is the tallest building in the world built of bricks). During Open House New York, though, its awesome Art Deco lobby is open to gawking urbanophiles who are normally given the bum’s rush if they can’t prove they work in the building. It is no longer owned by the Chrysler Corporation, which merged with the German powerhouse auto manufacturer Daimler-Benz in 1998.
Great Gridlock: The (notionally, at least) three storeys high, upwards tapering entrance lobby has a triangular form, with entrances from three sides, Lexington Avenue, 42nd and 43rd Streets. The lobby is lavishly decorated with Red Moroccan marble walls, sienna-coloured travertine floor and onyx, blue marble and steel in Art Deco compositions. The ceiling mural, the largest in the world at its completion, was painted by Edward Trumbull and praises the modern-day technical progress — and of course the building itself and its builders at work. The lobby was refurbished in 1978 by JCS Design Assocs. and Joseph Pell Lombardi.
Part of ceiling mural showing Charles Lindbergh‘s “Spirit of St. Louis,” the plane in which he had successfully made the first airplane flight across the Atlantic Ocean the year before the skyscraper’s foundation was laid.
The Chrysler mural celebrates American industry.
Montauk Club
Most Park Slopers who notice architecture at all know about the Montauk Club on Lincoln Place between 8th Avenue and Plaza Street. The club itself was established in 1889 as a “gentleman’s social club”; a plaque at the front entrance describes its 1891 building at 8th Avenue and Lincoln Place as modeled by architect Francis Kimball after the Ca’ d’Oro in Venice. There is a lengthy frieze above the third floor depicting the “exploits of the Montauk Indians,” as the plaque puts it, in terra cotta. On the second floor arch, you’ll find another frieze showing the club’s founders laying the cornerstone. Stained-glass windows punctuate the three-sided exterior, and arches with quatrefoil, or 4-leaf clover-shaped, spaces. Yet another frieze above the second story depicts a Montauk sachem, Wyandance (who also gave his name to a small town in Suffolk County) deeding property to a Lion Gardner of Easthampton, Long Island, in 1659. The club occupies only the lower two floors, while co-op apartments occupy the others.
Four presidents have visited the Montauk: Cleveland, Hoover, Eisenhower and Kennedy, and Mark Twain gave a short talk at the Montauk on April 27, 1901. The Montauk Club has an open house the first Friday of each month: call (718) 638-0800 or visit www.montaukclub.com for details.
A look inside the 2nd floor balcony. Notice the detailed columns and arches, topped by intricate spandrels and quatrefoil (4-sided) detail. The balcony permits a view of Prospect Park. Is that an original Tiffany lamp?
Look for Open House New York on the first weekend of every October.
Thanks Amy Langfield and Steve Garza for their assistance with this page! Photos were taken October 7 and 8, 2006; page completed October 29, 2006.




