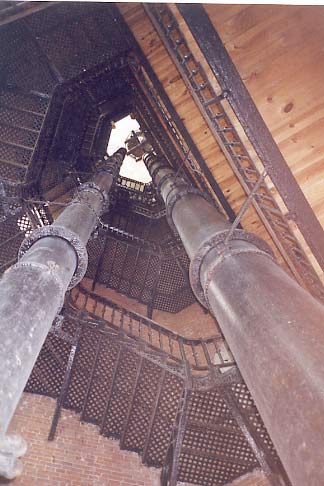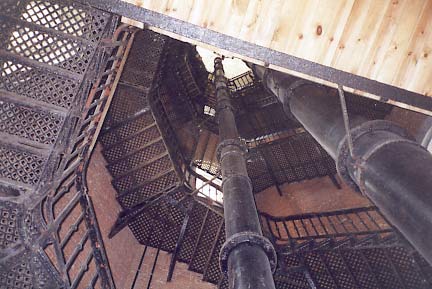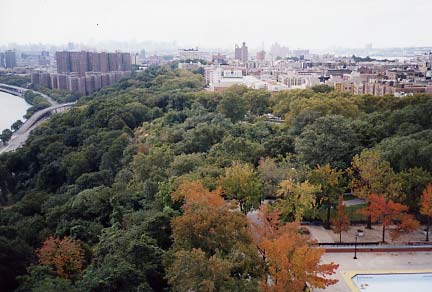Open House New York is a once-a-year extravaganza, a public celebration of architecture and design in New York City. Approximately one hundred different locales, many of which would never ordinarily allow your webmaster to darken their doors (if they knew what’s good for them), magnanimously throw open their doors to any and all comers, absolutely free of charge for one weekend in October.
Unfortunately, 100 sites cannot be seen in one weekend, and infuriatingly, most sites are open either the Saturday or Sunday, and not both. Much scrambling and thick soled shoes are in order, as well as an unlimited Metrocard and a keen understanding of the NYC subway system, which your webmaster does not always possess. They don’t run the B on weekends in Manhattan? Why not?
OHNY has to be better planned to make it an even greater success than it has been in its first two years of existence.
[By 2011, the MTA hadn’t yet softened its subway changes on OHNY weekend, but websites havde cropped up that detail the service changes, at least]


Sure, I had been to High Bridge before, but I had never before succeeded in getting decent pictures from inside its tower, for many years the tallest structure in upper Manhattan after it was finished in 1848. It was built with a capacity to store 47,000 gallons of water coming in from the Croton Aqueduct, whose pipes ran under High Bridge. The pipes can still be seen within the tower, which has a winding spiral staircase which will wind folks like your webmaster, who was never mistaken for Jack LaLanne.

High Bridge Park as seen from the tower. Note the swimming pool at the lower right: it was originally a holding reservoir for the Aqueduct.
At the vestibule just below the top of the tower you can see the ghost of a staircase, along with a railing to nowhere. The tower was actually open to the public until 1984; vandals saw to its closure.
I also climbed the Jefferson Market Tower at 6th Avenue and West 10th Street. It’s an exuberant clock tower/courthouse built in 1876 by Frederick Clarke Withers and Calvert Vaux (who also co-created Central and Prospect Parks) in a Venetian Gothic design. It has been a library since 1967 and has also had a women’s prison as a neighbor.
The line at Jefferson Market was quite long, but that gave me time to notice the carvings on the outside.
The tower has a 360-degree walkway, so you can see all points from the tower.
The tower resembles a fortress on the inside. The Jefferson spiral stair is not quite as tiring as High Bridge, but close.
I was hooked by the headquarters of the architectural firm TEK (Thanhauser Esterson Kapell), in a renovated loft overlooking Union Square Park. Everything’s white, white and more white, with an occasional splash of red. I like white furniture, but it’s hard to keep clean. The office has a degree of neatness I can only envy for my own console where Forgotten NY is created.
The Caroline Ladd Pratt House, 229 Clinton Avenue in Brooklyn, is possibly the most sumptuous of the many luxurious buildings that line Clinton, Washington and Vanderbilt Avenues in the Clinton Hill section.
Charles Pratt, the founder of Astral Oil, made his fortune in kerosene and founded the prestigious art school, nearby Pratt Institute. Pratt built four homes in Clinton Hill as wedding gifts to his first four sons, Charles Millard, Frederic, George and Harold. Three remain standing: 229 Clinton, Fred’s place; Charles Millard’s place next door, 241 Clinton, now the residence of the Bishop of Brooklyn; and George’s on 245 Clinton, now St. Joseph College.
229 Clinton was completed in 1898 by architects Babb, Cook and Willard, and occupied by Frederic and wife Caroline Ladd Pratt. Frederic was president of Pratt Institute from 1923-27, and the house’s current (2005) occupant is Pratt president Thomas Schutte and wife Tess. Students occupy the top floor of the house.
OHNY toured the bottom floor and the garden; the second floor is the Schuttes’ residence. In 1992 the house’s interior was renovated from top to bottom by Pratt graduates Ronald F. Wagner and Timothy Van Dam.
Taken from the garden, which is surrounded by chestnut trees. The mansion is in the Georgian Revival style and constructed of gray St. Louis brick with white Milford granite and marble trim. I am under a pergola supported by 12 Tuscan style columns.
When entering the house, you are shielded from the elements under a double deck 60-foot long colonnade supported by 12 columns: the bottom 6 are Ionic and the top 6 are caryatids, or heads mounted on columns.
With its well-defined geometric forms, Charles Millard Pratt’s house, next door to the Caroline Pratt House, rather reminds this amateur architecture fan of early F.L. Wright, though it was designed in 1893 by William Tubby, whose work we will see later again.
An early-20th century “Type F” reverse-scroll lamppost illuminates the entrance to a Clinton Avenue apartment. Type F’s largely were used on side streets until 1960.
Queen of All Saints church and school, Lafayette and Vanderbilt Avenues, built in 1913 by renowned church architect Gustave Steinback. Unusually, you enter the school first to get to the church. You can count 24 saints facing the street. The Brooklyn Eagle called it “one of the two or three most beautiful specimens of church architecture in the United States.”
Across the street cater-cornered is the brilliantly yellow Joseph Steele house, probably Clinton Hill’s oldest, clocking in from 1812. The sun blocks it out but there’s a cupola on the roof, complete with a widow’s walk that permitted views of the East River when this was the tallest building around.
A lot of subway buffs are no fans of the streamlined IND style. I demur –I like the color-coding (the color of the local stations changes after you reach an express station) and it uses a no-nonsense alphabet font whose name I have never found. Squire Vickers, who designed many of the older BMT stations, was in charge of IND design too. This station on the G near Pratt Institute has miraculously kept one of its old-school enamel signs.
Pratt Institute’s sculpture garden is purportedly New York City’s largest, but I found much of the exhibits when we were there in October unengaging. Instead, this 18th-Century cannon placed in the yard drew me near.
Pratt Institute’s machine shop, built in 1887 by William Windrim, still contains three steam engines constructed in 1900 by Ames Iron Works. They originally powered all electricity on campus and two of the campus’ elevators received power from these engines as late as mid-2004. This is the longest-maintained powerhouse in NYC for electrical production. There are older powerhouses in NY, but none have been in continuous operation for so long a time as Pratt’s.
The engines have been retained exactly as they have been for over a century with belted generators, exposed gears, gleaming brass levers and dials. We were shown around by Pratt Chief Engineer Conrad Milster, who has maintained the plant since 1965: almost 40% of its entire life; he is almost an institution in his own right. The plant was declared a National Historic Mechanical Engineering Landmark by the American Society of Mechanical Engineers in 1977.
The plant consists of the Engine Room on the ground floor and the Boiler Room in the basement. The boilers are rather younger than the engines: the “new” oil-burning boilers replaced coal-fired ones in 1953. Ten cats make sure mice and rats are not there for long.
From its beginnings, the Machine Shop not only provided electricity but acted as engineers’ teaching tools, and they still enjoy that same function. Engineer Milster maintains the room as a museum: exhibited are chandeliers from the Singer Tower in Manhattan, demolished in 1967, as well as old-time signage including ‘loafing prohibited’ from the Ruppert Brewery (closed in 1957) and a name plate from the De LaVergne Refrigerating Machine Company. Milster has constructed a 32-note steam calliope. His New Years’ Eve parties are a campus magnet.
Surprisingly enough, the Pratt Institute Library is not open to the public and hasn’t been for over 60 years, which is a shame, because the first thing I saw when we went into the stacks was an over-100 year old map of Brooklyn I had my heart set on perusing. But the tour was underway and I just couldn’t. It’s quite ironic that it’s off limits this way, since Charles Pratt founded the Pratt Institute Free Library as the very first free library in Brooklyn in the 1880s: at the time, all other libraries charged admission fees. Pratt opened two branches, one in the Astral Apartments in Greenpoint (where Mae West was born, according to legend). By the time the present building was designed by Brooklyn’s William Tubby in 1896, the library numbered fully 61,000 volumes. It became restricted to Pratt students, faculty and management in 1941.
The new library was innovative in every respect. It featured telephones, electric book lifts, electroplated copper bookends and glass stacks, stairs and glass floors! The library is full of arches, both in and out. The staircases are marble; there are plenty of skylights admitting natural light.
Sources:
An Architectural Guide to Brooklyn, Francis Morrone, Gibbs Smith 2001
BUY this book at Amazon.COM
Promotional materials, OHNY and Pratt Institute
Thanks Christina Wilkinson
1/6/2005
