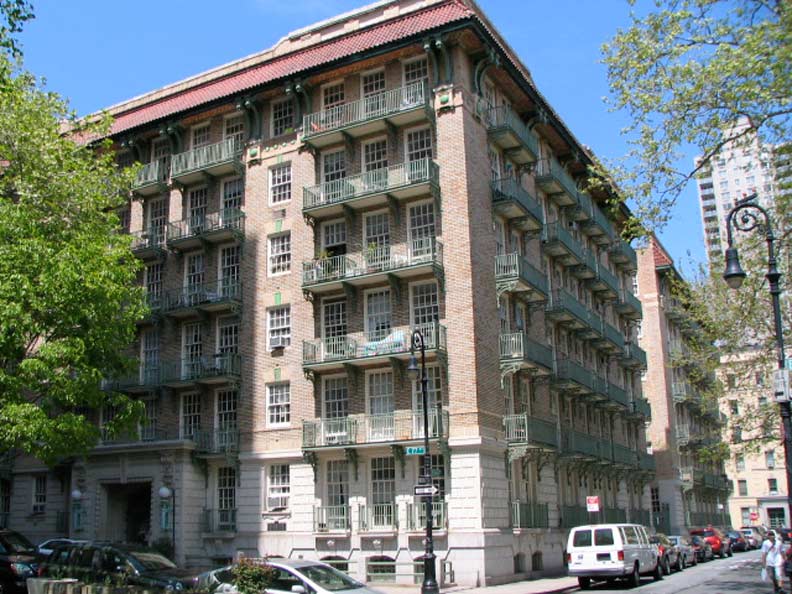I had always been under the impression that Cherokee Place, between East 77th and 78th Streets near the FDR Drive, was cut through when the Drive was constructed here in the early 1940s, but the short alley has actually been here since 1912. It was named for the Cherokee Club, an East 79th Street headquarters of the powerful Democratic Party organization, Tammany Hall. As it happens, the Cherokee Club is still there, now as an apartment building.
But, what truly dominates Cherokee Place, and has since 1912, is the former Shively Sanitary Tenements (now Cherokee Apartments) with its distinctive balconies facing the river. Before today’s tuberculosis treatments, it was thought that the best way to treat ‘consumption’ was with plenty of light and air. The Shively Tenements were conceived with that thought in mind by Dr. Henry Shively, a leading physician in the treatment of tuberculosis at Presbyterian Hospital. Mrs. William K. Vanderbilt sponsored the project, which was built by architect Henry Atterbury Smith from 1909 to 1912. Every apartment in the building had a balcony, accessed by floor-to-ceiling windows, and each apartment could also be accessed from staircases, built with seats so those afflicted with TB could rest on their way up, in the inner courtyard. The apartments were miraculously filled with fresh air and sunlight in an era when most housing featured shadowy, dark rooms. The Shively Tenements were 6 stories high, making the top floors a rather uncomfortable climb for anyone of a certain age, let alone TB patients!
10/6/11


5 comments
The following link is a search of the Museum of NY that returns 2 pictures from 1928 of the development:
http://collections.mcny.org/mcny/C.aspx?VP3=CMS3&VF=MNY_HomePage#/ViewBox&VBID=24UP1GQHZ7RJ
That is why Mr. Otis invented a conveyance that would lift a person from floor to floor.
Google search for Cherokee Place led me to this wonderful website. Please add info on the sculptures located here. Thanks.
Just saw this page for the first time. I know the building quite well having grown up in that area. I knew about the uniqueness of the building in many ways because of that. Across from what are now the Cherokee Apartments is The Pavillion, to the best of my knowledge since it was built in 1963 the largest single entrance apartment building in the United States, as it’s entrance actually leads to the largest lobby of any apartment building in the country as half of the lobby in each case leads to the two smaller of three separate towers of 18 floors each (though there is no 13th floor, so it goes to 19 in each case) while the middle tower is directly behind the entrance. The building actually takes up the entire block of 76th-77th streets on York Avenue to Cherokee Place (on 77th and what would be on 76th).
[…] Forgotten New York blog […]