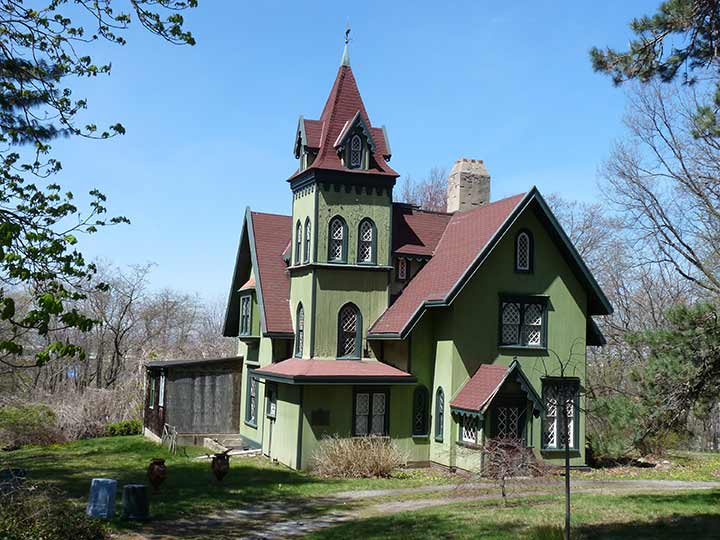
HAMILTON Park, one of Staten Island’s most impressively concentrated areas of beautiful architecture, was begun by developer Charles Kennedy Hamilton in 1853. According to Staten Island resource, Holden’s Staten Island:
…Hamilton Park had dwelling sites on curving drives amid a naturalistic landscape. Development proceeded slowly: only three or four houses were erected in the 1850s, but in the 1860s the German-born architect Carl Pfeiffer designed twelve additional residences.
wikipedia: Hamilton Park, laid out circa 1851-52 was probably the earliest suburban residential park on Staten Island and one of the first self-contained, limited access suburban subdivisions in the United States. Unconnected to the grid of surrounding streets until 1886, it is a large, elevated tract bounded by today’s East Buchanan, Franklin, Prospect and York. Dwelling sites were set on curving drives amidst a naturalistic landscape. Hamilton Park’s setting remains even today one of the Island’s most romantic. Traces of the original carriage roads which wound through the wooded terrain are still visible.
Dubbed “cottages” at the time, a number of suburban country dwellings of 12 to 14 rooms survive. 66 Harvard Avenue, also known as the Pritchard House (c.1853) is believed to be the first speculatively built “cottage” and is the only intact survivor of Hamilton Park’s original suburban residences. Hidden behind privet hedge, birch trees, and wisteria this grand, Italianate house of yellow stucco with gray stone trim features a notable wooden porch,balcony and projecting window hood. It was placed with its front entrance commanding the downhill view to the west–today its large backyard.
Pendleton Place curves west and south from Franklin Avenue. It’s home to a couple of Staten Island’s most notable buildings. Here you will find two residences built for William S. Pendleton, an engraver, lithographer, realtor and owner of a ferryboat company. 22 Pendleton Place, shown here, is a Gothic Revival villa built in 1855 and 1 Pendleton Place, from 1860, a larger “Stick Style” mansion across the street, were both designed by British architect Charles Duggin.
22 Pendleton Place possesses a striking profile and architectural individuality. Situated on irregularly shaped high grounds overlooking Kill Van Kull, a prominent tower dominates the two-and-half story residence, a survivor of Victorian Romanticism. A gabled vestibule doorway, adorned with scalloped scroll work bargeboards, projects forward from the south elevation. Diamond shaped glass is used in all the various shaped windows. On the side of the house are two one-story extensions and a greenhouse of a later period. The steeply pitched gable roofs are covered with diamond shaped shingles as is the pyramidal shaped roof surmounting the tower. Wally Gobetz
The house is co-owned by Edwin Calderon, who is on the Preservation League of Staten Island Board of Directors. When it was purchased in 1994, the price was $190K. The building would likely be worth over ten times that amount by now. On two occasions, Edwin has welcomed ForgottenTours into his beautiful house. As he explains:
The house was landmarked in 1969 when the Guibord family owned it. Mona Guibord was a local artist and loved the magnificent setting of the house, which commanded views of the water and the beautiful sunset. She fought to have it designated … it’s like she knew what was coming. A few years later, in the early 1970s, she and her husband Al received an unsolicited offer on the house. Although they had no desire to sell, the potential buyers took back their offer anyway when they found out the house was landmarked. They, too, thought the beautiful water view and the sunset would make a restful setting for the “Anna Erika”, a retirement community which was subsequently built on Henderson Street. Had it not been for the Landmarks Commission and their early designation, this Gothic Revival villa would have been replaced by a hideous (at least I think so), bluish, 1970’s architectural monstrosity. This Gothic Villa, so rich in history, would have followed the same fate as the Phelps-Stokes Mansion in St. George when that 1930s apartment complex buried it…
…Snug Harbor East [including Hamilton Park] and its adjacent neighborhoods, like mine, need to be protected, and the only sure-fire way to do that is by designating the area an Historic District. I implore all of you to invite anyone and everyone to support the efforts to designate Snug Harbor East our island’s next Historic District. You don’t have to live in the district to care — the next neighborhood under assault may be your own! Edwin Calderon
As always, “comment…as you see fit.” I earn a small payment when you click on any ad on the site. Take a look at the new JOBS link in the red toolbar at the top of the page on the desktop version, as I also get a small payment when you view a job via that link.
1/3/24


3 comments
Mr. Calderon has a lot of justification for taking pride in that house. Lovely setting.
Rather close to the projects on Jersey Street.
Five very widely spaced blocks, all of them hilly, from the Jersey Street projects. There are projects in Manhattan that are literally across the street from high-end luxury housing. This gorgeous home is a world away from both.