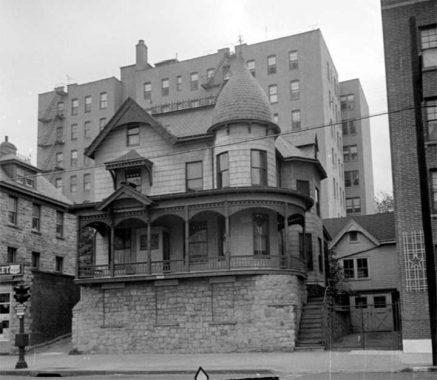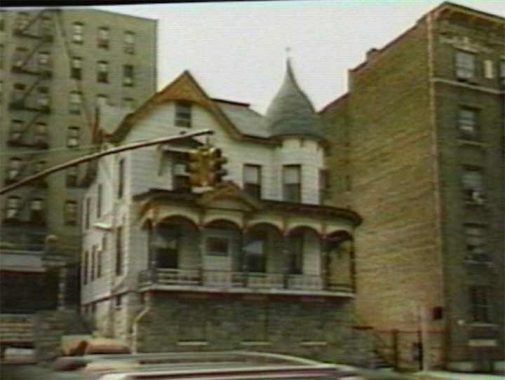

In May 2024 I walked the length of Bailey Avenue in Kingsbridge Heights, named for late 1800s landowner Nathaniel Platt Bailey.
I never photograph 3072 Bailey Avenue at West 231st on my own. The camera is attracted to it and manages to snap it every time I pass by. It is an 1897 Queen Anne-style house that has retained a great deal of its 1897 detail (or has had much of it restored). Other than that, the guidebooks ignore it, and architectural details and residents’ histories are largely hard to find much to my dismay.
|
|
|
|
|
|
|
|

I was curious to see what I looked like in the past, and the 1940s and 1980s NYC tax photos archives reveals that it looked substantially the same through much of its history. The paint jobs have differed, but the details have either been restored as is or have been lovingly maintained by its various owners. As a rule, ornamentation gradually get stripped away over the decades, but not here.
As always, “comment…as you see fit.” I earn a small payment when you click on any ad on the site. Take a look at the new JOBS link in the red toolbar at the top of the page on the desktop version, as I also get a small payment when you view a job via that link.
8/22/24


11 comments
House details on Zillow say it was built in 1915.
I’ve been so curious about this house. As a recent transplant from Victorian Flatbush, I have always been interested in these types of homes. I wish you were able to find more detail about it.
Zillow isn’t always correct on factual information. I would say Kevin’s date of 1897 seems much more plausible given the style of architecture. By 1915 they had well eschewed the excesses of the Victorian era, and were building much simpler homes like Foursquares for example.
if we could sweep away the Deegan.
It appears that the rounded edge over the right side of the front porch has a good amount of rot. I hope that this isn’t the beginning stages of letting the house fall into disrepair…
I always wondered what the bottom part that is bricked up is or was supposed to be for that house.
You’ll never see them sitting on the front porch of a summer’s eve waving to the
neighbors and asking you to sit a spell
Maybe Bailey Avenue was re-graded at some point between 1915 and the 1940s? Astoria, LIC, Sunnyside, and Woodside still have many houses with the reverse effect. Most look sunken. This looks like the elevated ground around it was cut away to reveal the foundation.
More likely the stone foundation was put under the house during the re-grading process. It’s a very unusual looking structure and likely not the original foundation/basement as it’s relatively elaborate with windows that would not normally be seen in an average basement. Makes one wonder why they didn’t just lower the house to meet the new grade. Maybe they were thinking to add a commercial outlet (store, deli) under the house? The large windows and what looks like a corner door near the stairs would lend itself to that idea.
When and why did they brick in the basement/street level?
Anonymous: Ask members/descendants of the Luquer family.