I have always had a soft spot for cable-stayed bridges, which resemble suspension bridges but feature towers to which are attached cables that support the traffic-bearing bridge deck. Though cable-stayed bridges were first conceived during the Renaissance period they have only come into their own beginning in the late 1970s. Some of the world’s most beautiful bridges are of the cable-stayed variety.
Cable-stayed bridges may look similar to suspension bridges—both have roadways that hang from cables and both have towers. But the two bridges support the load of the roadway in very different ways. The difference lies in how the cables are connected to the towers. In suspension bridges, the cables ride freely across the towers, transmitting the load to the anchorages at either end. In cable-stayed bridges, the cables are attached to the towers, which alone bear the load. PBS
In the United States, the Sunshine Skyway Bridge in Tampa, FL; The Christopher S. Bond Bridge over the Missouri River in Kansas City, KA and MO; the Denver, CO Millennium Bridge; the John James Audubon Bridge over the Mississippi in Louisiana; and the Leonard Zakim Bunker Hill Bridge crossing the Charles River in Boston are fine examples of the genre.
New York City has yet to build a major cable-stayed bridge*, although there has been talk for ten years about replacing the City Island Bridge (between mainland Bronx and the island) with a cable-stayed bridge, and recent rumblings about the Kosciuszko Bridge’s (crossing Newtown Creek between Brooklyn and Queens) replacement being cable-stayed, but there’s been no official word about the form either project would take.
*In 2017, the new cable-stayed Kosciuszko Bridge opened, followed by its second span in August 2019.
Barbara Burn of the City Island Nautical Museum: I saw your piece on the cable-stayed bridges, and I’m sorry to report that just about everyone on City Island hates the design of the bridge that DOT is pushing on us (no public hearing, no choice). It’s designed by Gandhi Engineering, which condemned the old bridge in 1998 and has been pushing this cable-stayed bridge since then, although they have never designed a bridge and should not be able to claim, as they do, that the bridge will last 100 years. The original cost was about $25 million; now it is $150 million because they have to protect it against high winds, salt corrosion, etc. – very little of which would be required for a simple causeway bridge that would suit our low-rise community and be built largely offsite, taking 6 months rather than 3 years to construct.
We do have two small pedestrian-only cable-stayed bridges, though, one facing the East River, one facing the Hudson. On a pleasant May Sunday, I walked between one and the other.
TOUR ROUTE: BETWEEN CABLE-STAYED BRIDGES NYC
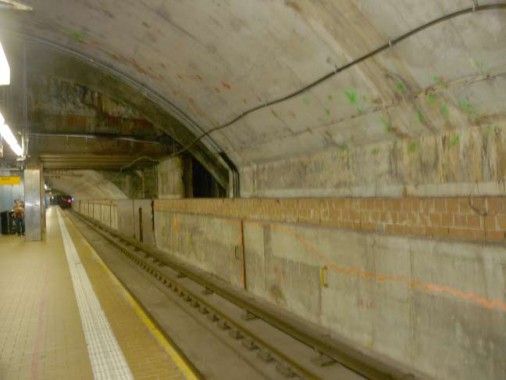
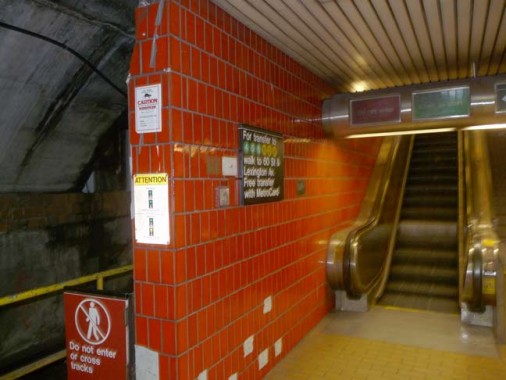
To find the first bridge, I took the F train to the Lexington Avenue/63rd Street station. As part of ongoing construction for East Side Access (which will allow Long Island Rail Road trains to enter Grand Central Terminal–by 2019 and counting) the station is undergoing a complete overhaul. Its ubiquitous burnt-orange wall tiles have been stripped away, and the tunnel walls have been laid bare. The station, which opened in 1989, is among the system’s deepest along with sister stations Roosevelt Island and 21st/Queensbridge.
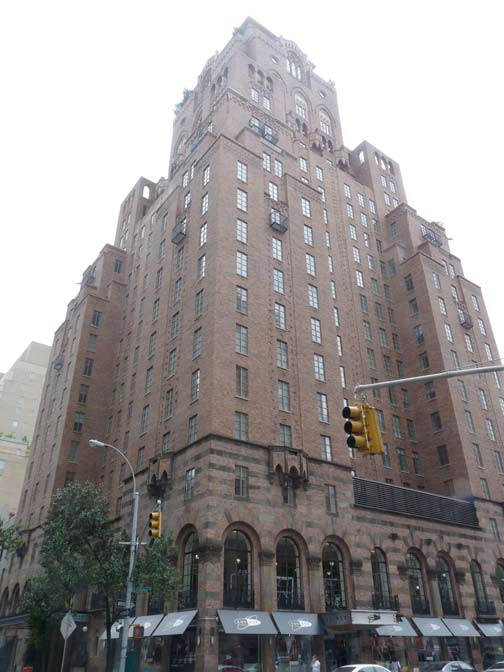
WHERE NO MAN HAS GONE BEFORE: THE BARBIZON HOTEL. Built in 1927 at Lexington Avenue and East 63rd as a place for young women away from home to safely stay in NYC, the Barbizon converted to condominiums in 2006, after finally allowing male guests in 1981.
It opened in 1927, hoping to attract the single, stylish, and thoroughly modern Millies pouring into New York during the Jazz Age to chase their dreams: stardom, independence, a husband. Prospective tenants were required to bring three good references for admission, and were graded on criteria such as looks, dress, and demeanor. From the beginning, the Barbizon existed as a combined charm school and dormitory, one where fretting parents could be confident their girls would be kept safe—and chaste. No men were allowed above the lobby without strict supervision, and parents could require their resident daughters to sign in and out at the front desk. Some were even given their own chaperones. Girls who came in late or, in the parlance of one staff matron, “in bad shape” were spoken to. According to a writer for Time magazine, it was “one of the few places in Gomorrah-on-the-Hudson where a girl could take her virtue to bed and rest assured it would still be there next morning.” What’s more, the building possessed “the greatest concentration of beauty east of Hollywood.” Vanity Fair
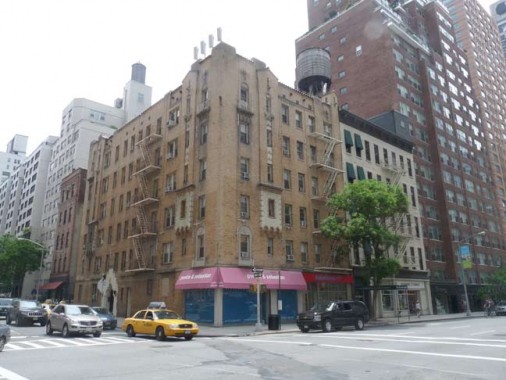
This apartment building at 3rd Avenue and east 63rd bears two additions from two very different eras: a wooden water tower and cellphone transmitters.
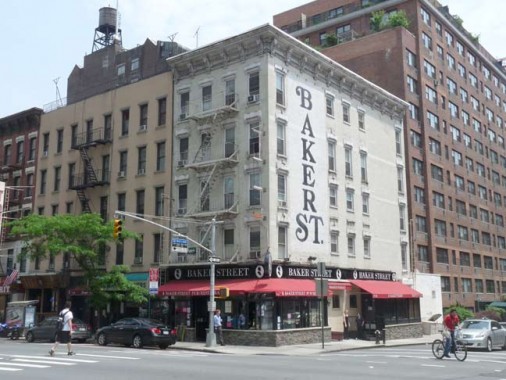
The bakery* at the corner of 1st Avenue and East 63rd has taken the name of the prominent London thoroughfare home to Sherlock Holmes (#221B) in the Conan-Doyle stories, and the subject of the late Gerry Rafferty’s Top 5 USA hit in 1978.
*A bar, says Comments.
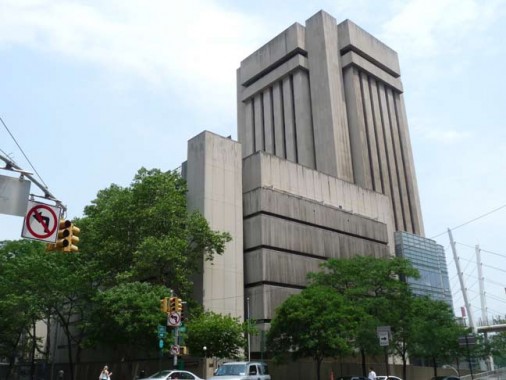
A candidate for ugliest building in New York City — and there are many — is the Rockefeller University Comparative Bioscience Center at the NE corner of East 63rd and York Avenue. It’s part of the large campus of Rock U. that runs between East 63rd and 68th, York Avenue and the FDR Drive.
The Rockefeller University was founded in 1901 by John D. Rockefeller Sr. as The Rockefeller Institute for Medical Research. The first institution in the United States devoted solely to using biomedical research to understand the underlying causes of disease, Rockefeller is today one of the foremost biomedical research centers in the world, and its scientists have made numerous seminal contributions to biology and medicine. Over the years, 24 scientists associated with the university have received Nobel Prizes and 21 have earned the Albert Lasker Medical Research Award. Fourteen Rockefeller scientists have received the Gairdner Foundation International Award and 14 have been given the National Medal of Science, the nation’s highest scientific honor. In addition to a century of prize-winning breakthroughs, Rockefeller has devoted over half a century to training the next generation of innovative, pathbreaking scientists. Rockefeller University
My bridge quarry appears on the right side of the photo …
Rockefeller University’s pedestrian cable-stayed bridge, designed by Weidlinger Associates, connects the university’s south campus and residence halls, spanning busy East 63rd Street, which here is an on and off ramp for the Franklin D. Roosevelt Drive. The bridge is 120 feet in length and 8 feet wide. The 80-foot high V-shaped tower balances the weight of the deck along with the support cables. The steel bridge was completed in 2000 at a cost of $1.9 million.
The FDR Drive is also spanned by a small pedestrian suspension bridge that likely is of the same vintage as the cable-stayed bridge — the two bridges are of the same materials and resemble the other.
Both of these small pedestrian bridges are, of course, dwarfed by the Bridge With Three Names — the Queensboro/59th Street/Ed Koch Bridge, completed in 1909. As Steve Anderson reports in nycroads, the bridge was originally going to be called the Blackwell’s Island Bridge.
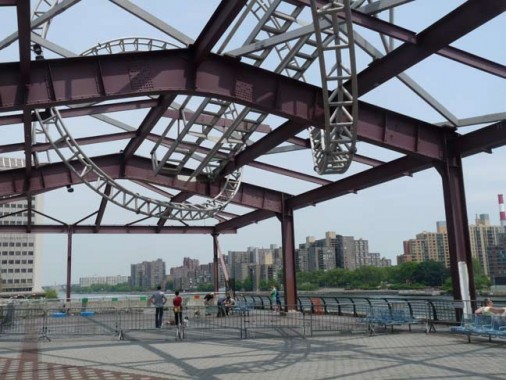

Walking south on the East River pedestrian path, you pass a dog run and then a rather ragged concrete road heads up a hill toward a somewhat ungainly canopy of metal. This is the EAST RIVER PAVILION ROUNDABOUT (which contains another dog run). It was built in 1995 at the site of a former garbage transfer station (refuse used to be placed onto barges here and floated on the river to treatment plants). It is highlighted by an 80-foot aluminum helix designed by artist Alice Aycock.


Showing here some of the magnificent masonry arches that carry approach roads over 1st Avenue (top) and East 59th Street (below). Beneath the 1st Avenue arch, the roof is lined with interlocking tiles by Spanish architect Rafael Guastavino (the restaurant here is named for the architect, actually).
At the corner of 2nd Avenue and East 59th stands one of two original monumental lampposts that marked the bridge entrance when it first opened in 1909. The remaining lamp has carried a number of different luminaires over the years — when I first encountered it in the 1980s and 1990s, there were four Westinghouse “cuplights” facing downwards. Original photos must have been consulted, because there are now five upward-facing globe bulbs here now. The lamp still sports the green verdigris that has accumulated over the decades. The base is four-sided and bears the names of four NYC boroughs — guess which one is omitted.
The post had a sister on the north side of the bridge entrance at one time. For many years its location was not well known, but the base has been found in a Department of Transportation lamppost yard on 37th Avenue in Sunnyside. Plans call for the base, at least, will be restored and placed at the visitors’ center at the tram exit on Roosevelt Island.
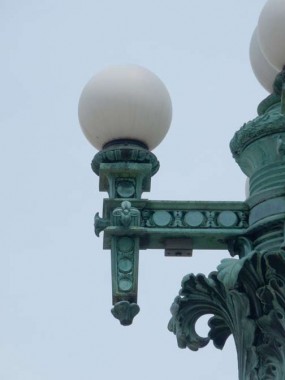
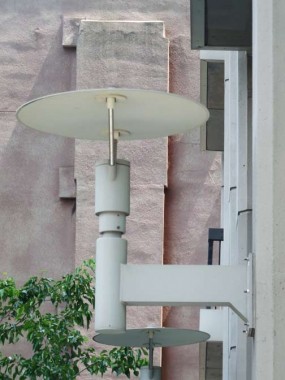
With a nearby apartment building on 2nd Avenue, the luminaire stylings of the 19-aughts and the 1990s can be directly compared. Which one do you like better?
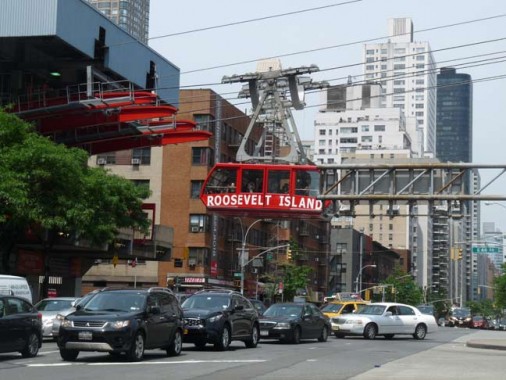
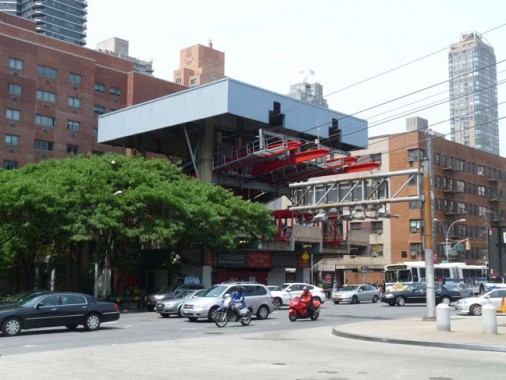
The just the basics, no-nonsense Manhattan tram terminal on 2nd Avenue downplays the spectacular 4-minute ride provided by the tram as it reaches a height above the East River that just about matches the height of the accompanying Queensboro Bridge. The terminal was constructed in 1976 and was pretty much the only convenient way for Manhattanites to reach the island until 1989, when a subway station opened. Motorists still need to cross the Queensboro Bridge and then drive over the Roosevelt Island Bridge at Vernon Boulevard and 36th Avenue. Both tram and bridge hasve been refirbished and updated in recent years.

Many different time periods find representation at the bridge entrance. There’s an original trolley terminal entrance, likely from 1909 or shortly thereafter, painted signs and warehouses from the early 20th Century, high rise buildings from the 1970s or 1980s, and of course IPads from the 2000s. The flowers on the screen first appeared in the Jurassic period, millions of years ago.
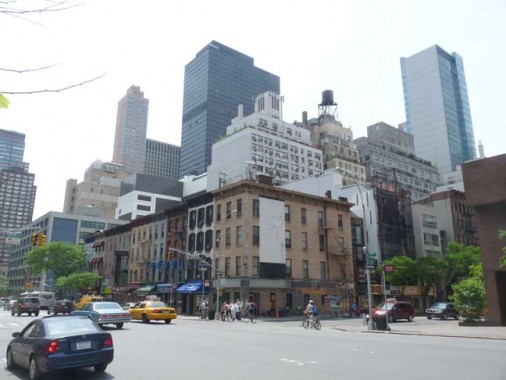

A couple of views from 2nd Avenue (top) and East 58th (below). In both pictures, low-rise buildings from the early 20th Century are backdropped by tall towers from late in the century. You can also see wooden water tanks, a Manhattan signature.

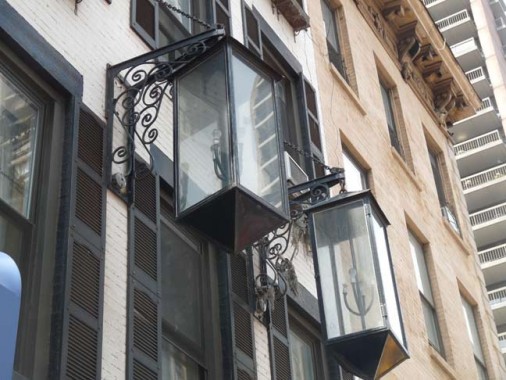
The Moonstruck Cafe was likely inspired by the 1988 Cher vehicle about a Brooklyn woman’s love affair with a volatile baker played by Nicolas Cage, but I was attracted to the twin lamps suspended over 2nd Avenue from the 2nd floor.
Heading west to 3rd Avenue and East 55th I passed the venerable P.J. CLARKE’S. The bar was established by Ehret’s Brewery in 1890, with Patrick Joseph Clarke taking over in 1904, continuing until his death after World War II. The place still holds on to old-time trappings such as vintage porcelain urinals, mahogany woodwork, tin ceiling, and portraits of FDR, JFK and Abraham Lincoln. Customers jot down their orders on notepads provided by staff– a Clarke’s tradition. Frank Sinatra, Jackie Onassis, and Nat King Cole were all regular patrons, and Buddy Holly proposed to his wife, Maria Elena, at Clarke’s on their first date in 1958. Dick Clark always made his way here after finishing his New Year’s Rockin’ Eve ABC broadcasts. And, Ray Milland staggered up 3rd Avenue in an alcoholic daze after cadging drinks at Clarke’s, which was called Nat’s Bar in The Lost Weekend.
There are 7 other branches of P.J. Clarke’s in Manhattan, Chicago, Washington, Las Vegas, and São Paulo, Brazil, but this is the original.
CENTRAL SYNAGOGUE, Lexington Avenue and East 55th, built in 1872, is the oldest synagogue in continuous use in New York City — its Reform congregation was founded in 1839. The exterior, executed in what is termed a Moorish-Islamic Revival style, is dominated by two onion-domed 122-foot towers meant to invoke Solomon’s Temple, in a homage to Budapest’s Dohány Street Synagogue (1859). It was declared a National Landmark in 1975 and, after a destructive 1998 fire, was restored by 2001.
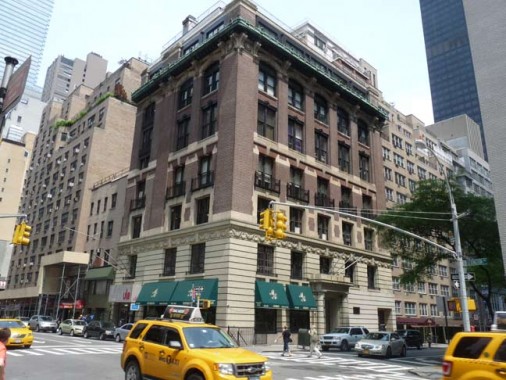
The rather imposing building at the NE corner of Lexington Avenue and East 55th was formerly known as BABIES’ HOSPITAL. The hospital, established in 1887, built this Beaux-Arts building in 1910, according to the NYTimes. The hospital was later made a part of Columbia-Presbyterian.
The impressive townhouse at 124 East 55th was built around 1910 and is known as the Mary Hale Cunningham House, after its original owner. However, the signs, “Eleanor’s Building” and “She Who Must Be Obeyed,” make it more interesting.
The enigmatic Eleanor is no dictator; she’s the wife of Donald Taffner, the owner of the television production and distribution company DLT Entertainment, which was once housed in this Upper East Side building. The sign references one of Donald’s favorite shows distributed by the company, Rumpole of the Bailey. The program’s main character, a judge, refers to his wife, Hilda, as “she who must be obeyed,” explains Jeff Cotugno, DLT’s chief operating officer. Cotugno calls the signage “a loving recognition of their marriage.”
Donald mounted the sign in 1983, when he brought the company from England to New York. Eleanor wasn’t the first woman to be immortalized on the site… The company moved several years ago, bringing new versions of the signs to East 55th Street; the writer of Rumpole of the Bailey, John Mortimer, even came to New York City for the unveiling of the homage. Cotugno often finds tourists taking photos of the sign at his office. “If I’m coming out of the building, people will ask me about it,” he says. “Even though it’s up a little high, somehow people notice it.” Time Out New York

Park Avenue and East 55th Street, looking south toward the Helmsley and Met Life (né Pan Am) Building. Wind back the clock about 120 years, and you would see nothing but emptiness and railroad tracks leading north from Grand Central. The Lever House, one of NYC’s first International Style glass towers, can be seen in the center of the photo.

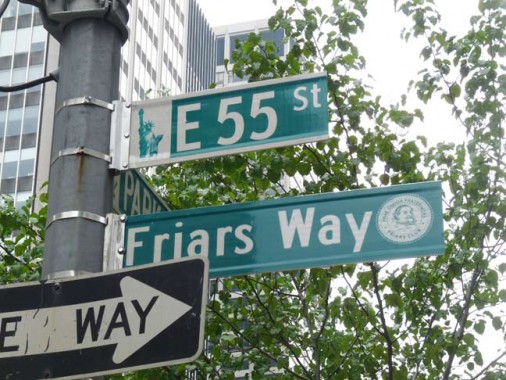
The FRIARS CLUB, located at 57 East 55th between Park and Madison, is a private showbiz club known for its annual good-natured, ribald ‘roasts’ in which the guest of honor, likely a comic of renown, is roasted over the coals.
In 1904 press agents were doling out tickets to reporters to Broadway shows in the hopes that they would plug their clients in newspapers and magazines. They eventually noticed that not all of these reporters were legit. It became so frustrating for them that a band of 11 agents gathered together weekly at Browne’s Chophouse, in Manhattan, to discuss the problem. They dealt with it by setting up a blacklist. When the problem at hand was resolved they realized that they actually enjoyed these weekly meetings and continued to meet and just hang out together.
They formed a club called the Press Agents Association. When the actors and musicians started to join them on their weekly get-togethers the group realized they needed a broader name to incorporate the ever-diversifying membership. The term Friars stems from the Latin “frater” meaning brother–the perfect name for a fraternal organization whose motto would soon become Prae Omnia Fraternitas (brotherhood forever).
The newly formed Friars Club quickly established itself as the club to join. They started honoring their own with lavish black tie dinners utilizing the enormous talent that the members from the Broadway stages possessed. Even as early as 1910 they were known for their unorthodox ways. “FRIARS KID MR. HARRIS: Veteran Theatrical Manager Butt of Jokes at Dinner,” read the headline of the December 10, 1910 issue of the New York Tribune. They’ve been making headlines ever since. Friars Club
The Friars purchased this 1909 English Renaissance townhouse in 1957. The first “roast,” honoring French entertainer Maurice Chevalier, was held in 1949. The Friars were an all-male establishment until 1988.
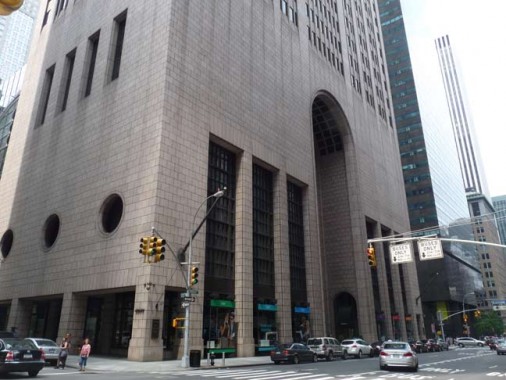
This massive tower at the NW corner of 550 Madison Avenue and East 55th with the 7-story entrance arch was built as the AT&T Headquarters in 1984 by a team of architects headed by Philip Johnson; its notched ‘Chippendale’ roof is instantly recognizable in aerial photographs of Midtown. It later became SONY headquarters in 1996. It’s home to the SONY Wonder Technology Lab.
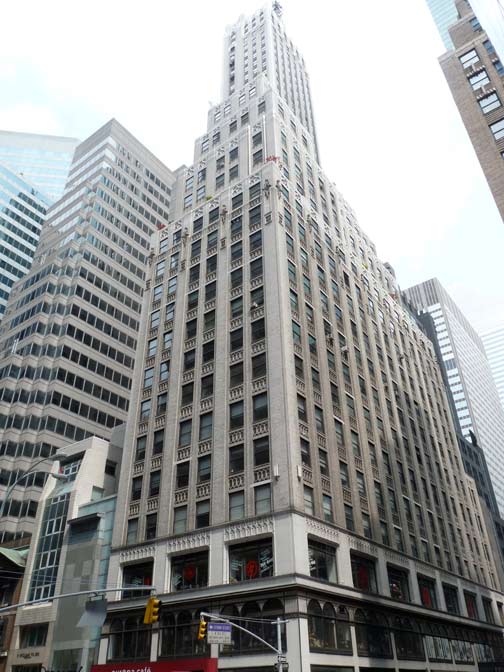
The 532-foot tower, completed in 1931 at 515 Madison, NE corner of East 53rd, is known as the DUMONT TOWER after television-pioneering Allen B. DuMont, who began broadcasting in 1938. Though the DuMont Television Network, a rival to CBS and NBC in commercial TV’s early days, moved out after World War II, the studio’s antenna is still there on the roof. DuMont, home of Captain Video and the homilies of Archbishop Fulton J. Sheen, folded in 1956.
Heading west on East 53rd…
The FISK-HARKNESS HOUSE is a landmarked 1871 (altered in 1906 in a Tudor Gothic style) townhouse at 12 East 53rd designed by Griffith Thomas.
This town house is a rare survivor of the period when the area around Fifth Avenue in Midtown was home to Manhattan’s wealthiest citizens, who built mansions or updated existing row houses for their private residences. In 1909 Fisk sold his town house to Standard Oil heir William L. Harkness, whose widow sold the building to an art gallery in 1922. Later occupants of the Fisk-Harkness House included the Automobile Club of America (1924 to 1932); Symons Galleries (1938 to 1949), an antiques dealer; and the Laboratory Institute of Merchandising (1965 to the present), a college of fashion merchandising and business. Landmarks Preservation Commission Report
The BERLIN WALL came down after 28 years in November 1989. 360 segments of the wall were offered for sale by a state-owned foreign trade enterprise of the German Democratic Republic, AHB Limex- Bau Export-Import in 1990. 18 sections of the wall wound up in the USA, including two in NYC: here on East 53rd Street, in the courtyard facing 53rd behind the Continental Illinois National Bank Center, and also at the Intrepid Sea-Air-Space Museum on West 46th Street and 12th Avenue. Other chunks are at the Ronald Reagan and George H.W. Bush Presidential Libraries. And, the men’s bathroom at the Main Street Station Hotel and Casino in Las Vegas also has a piece.
Though PALEY PARK, 3 East 53rd, named for the late Columbia Broadcasting System President William S. Paley’s father Samuel Paley, a cigar manufacturer, has been called one of the ‘finest public spaces in the United States‘ with its 20-foot high waterfall backdrop, it was somewhat dark and forbidding, complete with a vagrant or two, on a Sunday afternoon. It was commissioned by the junior Paley in 1967 on the site of the old Stork Club.
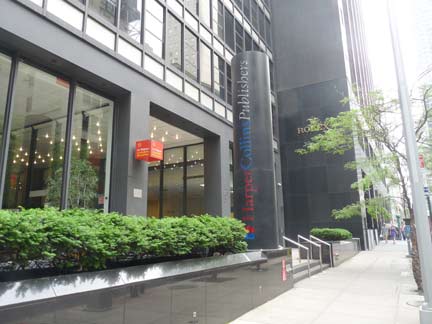
10 East 53rd is where I reported for three years from 2003-2006 as an author for HarperCollins, a publisher that has roots going all the way back to 1817 when Harper & Brothers was founded. The firm was acquired by Rupert Murdoch’s NewsCorp in 1989 and merged with the British William Collins, Sons in 1990. I’m proud that one of the biggest publishers in the world acquired the ForgottenBook and released it in 2006.
For many years before I became associated with HarperCollins, I was a frequent visitor to this building, since it was home to a retail store for Rand McNally Maps, which carried all makes. I was disappointed in 2003 when my editor told me it had recently closed. The Hagstrom retail store, on West 43rd near 6th, followed it into oblivion a few years later.
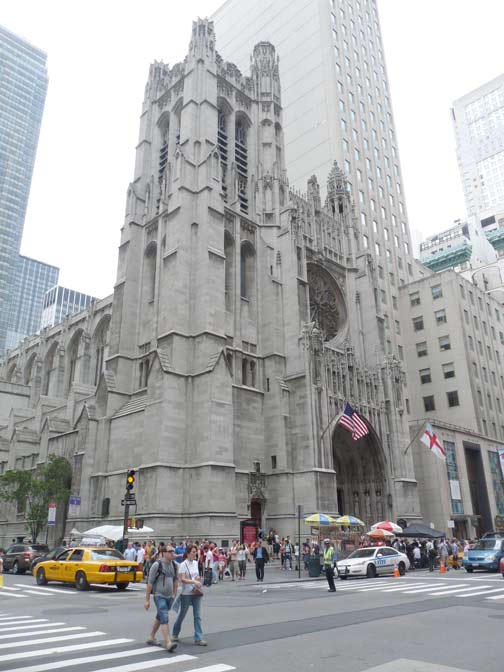
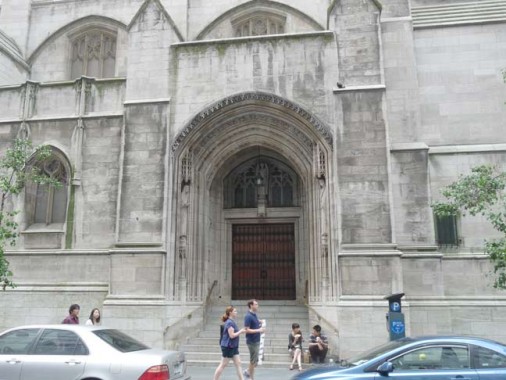
ST. THOMAS CHURCH at the NW corner of 5th Avenue and West 53rd, somehow looks older than its year of construction, 1913. The Anglican parish was established in 1826 at Broadway and Houston Street, then NYC’s northern limit. St. Thomas moved to 5th and 53rd in 1870, and this is the fourth church to date that has housed it.
PBS’ documentary of St. Thomas:
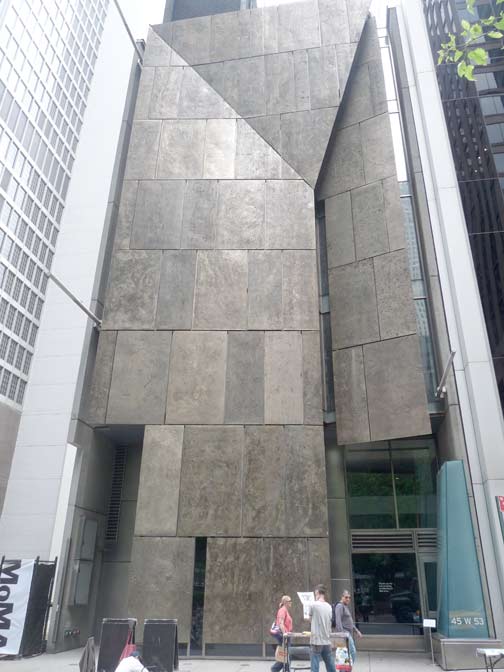
The Museum of Modern Art dominated the north side of East 53rd between 5th and 6th Avenues, but I was surprised to learn that its former neighbor, the American Folk Art Museum (home of the work of one of my favorites, Henry Darger) had moved out of its home for 10 years at 45 West 53rd. Since its inception in 1961 the museum had operated out of a townhouse at 49 West 53rd and later, 2 Lincoln Square, until this ‘permanent’ new home was built in 2001.
The façade of the 85-foot tall building is clad in sixty-three textured panels of a lustrous white bronze alloy known as Tombasil. The material—never before used architecturally—is faceted in three large planes that evoke the human hand and catch the light at different angles. A large skylight crowns a ceiling-to-floor open core, sending natural light through the entire height of the building. wikipedia
After years of losses, though, the Museum sold its 45 West 53rd Street location to MoMA and moved back to 2 Lincoln Square in 2011. The above building has now been demolished.

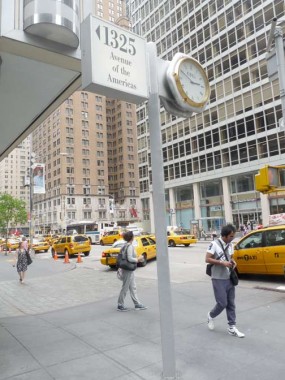
I found a couple of modern street clocks on this walk, one at Madison Avenue and East 53rd, another at 1325 6th Avenue at West 53rd.

A crowd had gathered at the Credit Lyonnais Building, 1301 6th Avenue, a 1964 office tower that in its plaza features two large sculptures by Jim Dine that are a hommage to the Venus de Milo.

West 52nd Street is celebrated as the mid-20th Century center of jazz clubs in midtown Manhattan — it is subtitled both Swing Street and W.C. Handy‘s Place, after the so-called “father of the blues” (1873-1958)
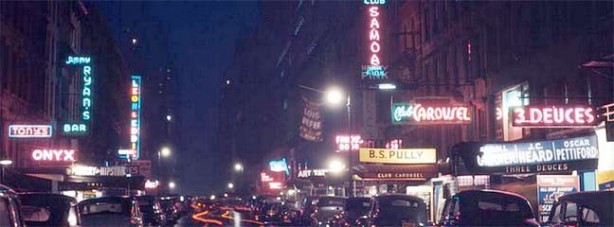
West 52nd between 5th and 6th, 1948
In its heyday from 1930 through the early 1950s, 52nd Street clubs hosted such jazz legends as Miles Davis, Harry Gibson, Dizzy Gillespie, Billie Holiday, Nat Jaffe, Marian McPartland, Thelonious Monk, Charlie Parker, Louis Prima, Art Tatum, Fats Waller, and many more. Although musicians from all schools performed there, after Minton’s Playhouse in uptown Harlem, 52nd Street was the second most important place for the dissemination of bebop; in fact, a tune called “52nd Street Theme” by Thelonious Monk became a bebop anthem and jazz standard. wikipedia
By the late 1960s most of 52nd Street’s clubs had moved further uptown, as Midtown became the province of office towers.
An otherwise ignored pedestrian passage between 51st and 52nd west of 6th features two artworks by Barry Flanagan (1941-2009), “Hare on Bell” and “Young Elephant.” Hares, or jackrabbits, were frequent subjects of Flanagan’s work.

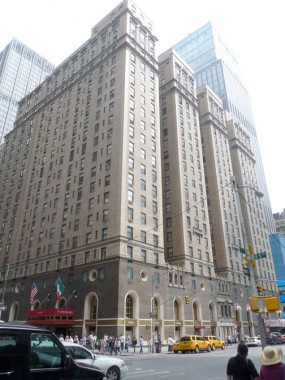
HOTEL TAFT, 7th Avenue between West 50th-51st Streets. Now that’s what a hotel should look like, huh? The 50th Street side ground floor used to house America’s premier entertainment palace, the Roxy Theatre, named for its builder Samuel “Roxy” Rothafel:
With its nearly 6,000 seats and multi-tiered balconies, the Roxy Theatre was the showplace of New York City and of the nation. Erected in 1927 and designed by architect W.W. Ahlschlager of Chicago (who also designed New York’s Beacon Theatre), its rather modest entrance at the Taft Hotel disguised one of the most cavernous lobbies ever built and a magnificent auditorium that has lived on in its patrons’ imagination. Whatever adjectives can be used for the Roxy Theatre, they all fail to signify the theatre’s achievement. Cinematreasures
The Roxy ended its run in 1961 but the name lives on in other theaters worldwide — as well as in the name of the 1970s-1980s British supergroup led by Bryan Ferry, Roxy Music.
The Taft opened in 1926 as the Manger Hotel, but was renamed the Taft in 1931 for President William Howard Taft. On opening, the hotel offered 2,250 rooms and was the largest hotel in the Times Square area. The longtime home of Madison Square Garden was a block away on 8th Avenue, and the hotel’s Taft Grill was a premier restaurant, and the George Hall Orchestra was featured in the ballrooms. The Taft shuttered in 1981, to be replaced by Parc 51 and later. the Michelangelo. The country’s biggest TGI Friday’s branch can be found on the ground floor.
PART 2: on to NYC’s other cable-stayed bridge
6/4/12


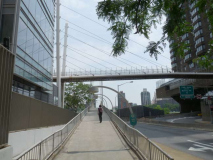
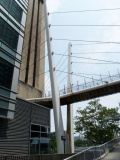
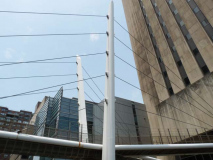
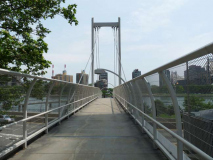
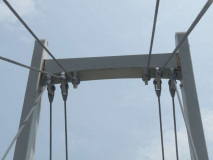
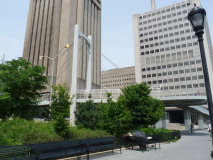
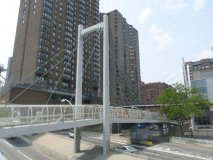
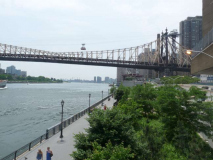
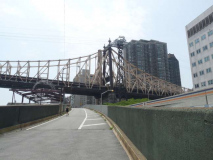
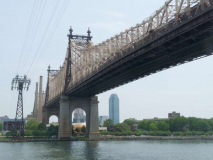
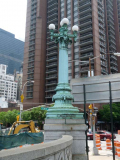
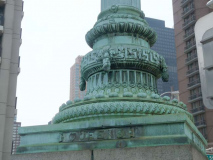
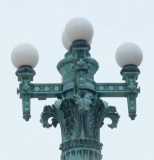
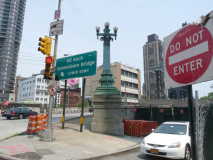
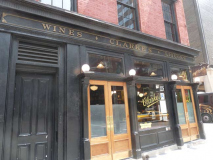
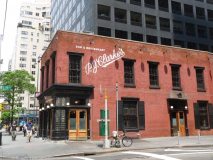
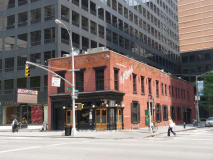
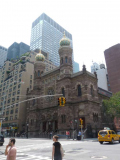
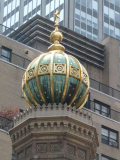
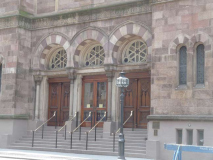
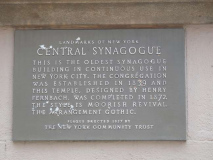
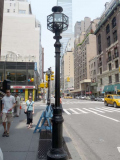
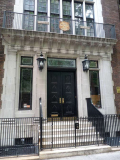
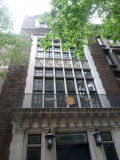
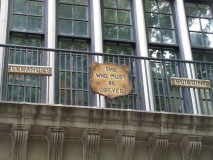
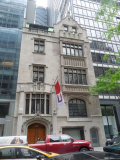
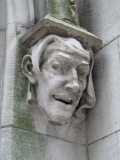
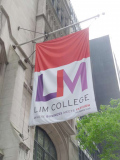
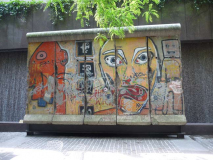
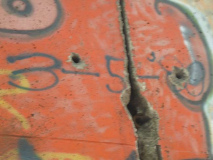
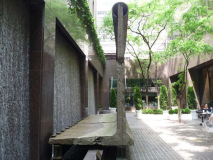
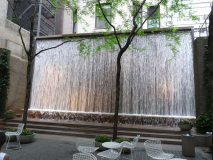
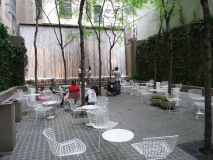

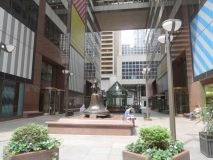
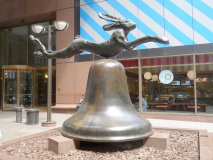
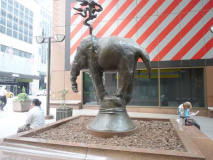
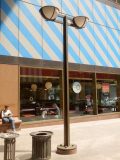
18 comments
If ya turned Hitler’s bunker inside out it would look like the Rock U. Bioscience center bldg.
Thank you for featuring an area that I have lived in for almost 30 yrs. now. I thought you would appreciate knowing that the “Baker St.” building that you feature near the top of this posting was actually the home of the original “Thank God It’s Fridays/TGIF” franchise. It also was the filming location of “Cocktail,” the early Tom Cruise film. An old neighbor told me that before it was the restaurant it had been an old Irish bar that had sawdust/peanut shells on the floor & that there had been an area resident who would take their pet duck on leash in there & when complaints about poop on the fl. became an issue – a bag arrangement that would hang under it’s back tail was figured out so as to be able to keep hanging out there.
PS: Should you ever come over this way again, the First Ave. Estate in-btwn 64th/65th & First/York Ave. is the cities last remaining full-block high density housing complex that was began in 1898 & has been landmarked – yet faces the York Ave. end being lost to modern advances. I live on the alley that leads to the large inner courtyard/parking area for maintenance staff – but I bet you could sneak back there for a killer rare pic.
How come there’s no mention of Citicorp Center?
Is there a cable-stayed bridge there?
Since you are talking about cable-stayed bridges, you’ve got to mention the Arthur Ravel Jr. bridge over to Cooper River in Charleston, SC. It is the third biggest cable-stayed bridge in the Western hemisphere. At eight lanes, it is a big bridge, replacing two smaller bridges to carry US 17 traffic. Absolutely beautiful!
http://en.wikipedia.org/wiki/Cooper_River_Bridge
Up here in my neck of the woods: http://en.wikipedia.org/wiki/Penobscot_Narrows_Bridge_and_Observatory
Not one of the larger ones, but just as stunning. Can you imagine one of these in the future spanning the Hudson or East River?
P. J. Clarke’s does look out of place for the fact that it’s sandwiched by two skyscrapers, but that’s NYC for you.
There is another piece or the Berlin wall in Battery Park City. It is in Monsignor John Kowlsky Plaza located between Gateway Plaza and North Cove Marina.
The Rockefeller building you mention are actually two buildings, the CBC and the Weiss building. Having worked in Weiss I can tell you that despite looking like a bunker there is ample light for the scientists inside. The South end of campus is not so pretty, it’s a shame you didn’t take a short walk up to 66th St to see the beautiful original Founder’s Hall, Nurses Residence and the slightly newer Smith and Flexner Halls. And then of course there is Caspary, a dome roofed lecture hall. You missed some real gems.
I didn’t think they’d let me on campus.
They wouldn’t but you can see most of those buildings from the street.
The Rock U. Bio-science Center Bldg is done in an architectural style known as “brutalism”. Brutalism was tres chic with all the mod architects back the 1950s, 60s and well into the 70s…..especially with college campus buildings. The Rutgers University Campus in Newark has a number of buildings in this style. The Rock U building is an extraordinarily hideous example. I agree with Chris, this thing looks like someone excavated Hitler’s bunker.
Some additional cable-stay bridges of note:The Greenville Bridge is a cable-stayed bridge over the Mississippi River carrying US 82 and US 278 between Greenville, Mississippi and Lake Village, Arkansas. The Arthur Ravenel Jr. Bridge, also known as the New Cooper River Bridge, is a cable-stayed bridge over the Cooper River in South Carolina, connecting downtown Charleston to Mount Pleasant.
Can you add a Blackberry template? This web page is tricky to read otherwise for those of us browsing with cell phones. Otherwise, in the event you can place a RSS link up, that would be good also. ceeeaebdfbcg
The current WordPress template I’m using doesn’t show up well on some mobiles. We’re looking into an updated template that will resolve those problems sometime soon.
Two points of correction here. Firstly, the pedestrian bridge over the FDR Drive next to Rock U is also a cable-stayed bridge, not a suspension bridge. While the tower is of different shape than the 63rd St one, more A-shaped than the V shape of the 63rd St one, the deck is held up by diagonal cables all fanning out from the tower, instead of the inverse arched shape of the main cables in a suspension bridge. So Manhattan actually has three cable-stayed bridges, and two of them are right near each other.
The other minor correction is regarding the 63rd St subway title removal. It wasn’t due to East Side Access but because of the MTA’s renovations for finally opening the other half of the station for use by trains coming off the Second Avenue Subway.
The Taft Hotel was still open in July of 1983. $40/night.