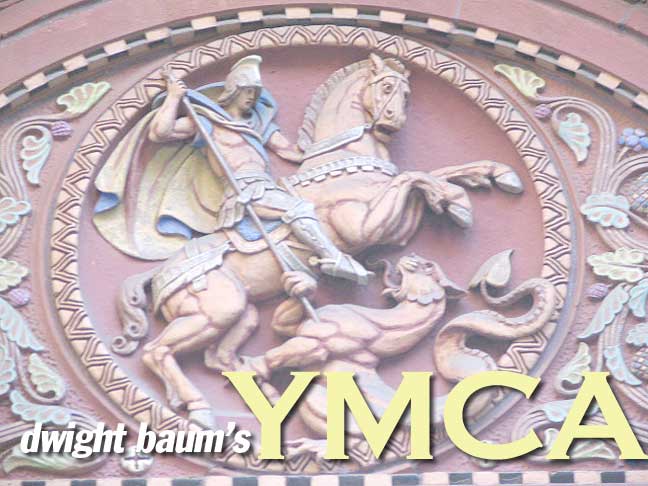On West 63rd Street near Central Park is what is likely NYC’s largest and most ornate YMCA you’ll ever see. It was designed by mostly unheralded architect Dwight James Baum (1886-1939), who worked mostly in Riverdale and Spuyten Duyvil in the Bronx:
The Y.M.C.A. might have turned to an established club or hotel architect, but it instead chose Baum, who had little or no experience in high-rise projects. Born in Little Falls, in upstate New York, in 1886, Baum studied architecture at Syracuse University and moved to New York City in the 1910’s. He soon developed a practice in residential architecture, especially in the Fieldston section of Riverdale, where he lived and had his office.Christopher Gray, NYTimes Streetscapes
 In 1923 Baum was the youngest architect to receive the gold medal of the Architectural League of New York, ”for the simplicity and charm of his residential work.” Baum must have also impressed Cleveland E. Dodge, the head of the Y.M.C.A. since 1925 — the Dodges lived in Riverdale, and Baum designed a house for them there in 1924. For the new West Side Y, the architect produced a building that ”attained a near perfect balance between metropolitan scale and suburban charm,” according to the book ”New York 1930” by Robert A. M. Stern, Gregory Gilmartin and Thomas Mellins. Christopher Gray, NYTimes Streetscapes
In 1923 Baum was the youngest architect to receive the gold medal of the Architectural League of New York, ”for the simplicity and charm of his residential work.” Baum must have also impressed Cleveland E. Dodge, the head of the Y.M.C.A. since 1925 — the Dodges lived in Riverdale, and Baum designed a house for them there in 1924. For the new West Side Y, the architect produced a building that ”attained a near perfect balance between metropolitan scale and suburban charm,” according to the book ”New York 1930” by Robert A. M. Stern, Gregory Gilmartin and Thomas Mellins. Christopher Gray, NYTimes Streetscapes
On the 63rd Street side, the tapestry brickwork of Baum’s Y is like a castellated Italian hill town, with towers, battlements and balconies rising in irregular sympathy, culminating in a huge, central tower with an octagonal roof. To make the contrast even greater, Baum brought the elevator core forward to the street — the plain shaft walls present a bare expanse of brick, interrupting the windowed space. Gray
Arches appear in many forms on the West 63rd and West 64th Street sides.
Small terra cotta figures appear on the 63rd Street side. Terra cotta would flower more aggressively, though, on the 64th Street side…
On the 64th Street side, Baum lit the gymnasiums with a set of giant arcaded leaded glass windows above a tightly designed limestone facade with few windows. The balcony at the third floor combines with the small window openings on the lower to produce a fortified, even military air. Gray
The Frederick Henry Cossett Dormitory faces West 64th Street. Who was he? Online references are silent.
As ForgottenFans know, your webmaster is a color terra cotta fanatic. Why I didn’t know about the West 64th St. side of this YMCA is unbelievable!
Stylized baseball, football, golf and tennis players in terra cotta can be found on the ground floor entrances. Though they were installed in 1930 with the rest of the building, note that baseball uniforms have evolved (devolved?) back to where they were in the Thirties, with many modern players again affecting baggy pants rolled up to the knee.
Why the designer gave a long blond mop top to the players, though, is unknown: that look wouldn’t arrive till the late 1960s. It’s unlikely long tennis pants will ever make a comeback, as hot as it gets on courts these days.
On both facades there are touches of whimsy in the terra cotta ornament: a monk, a nun, a harp, and tennis player. In 1931, the Y added a trade school building next door called the McBurney School. On that facade, Baum included a representation of a drafting table and an automobile repair shop, evoking that building’s purpose.
In 1930 the magazine Architectural Forum said that the Y’s polychrome terra cotta door enframements took details from old palace and cathedral doorways, and that Baum had succeeded in finding a kind of brick in South Carolina with a ”texture quite different from anything that hitherto had been used in New York.” Gray
Thanks to Vicki Metzger
10/17/07

















