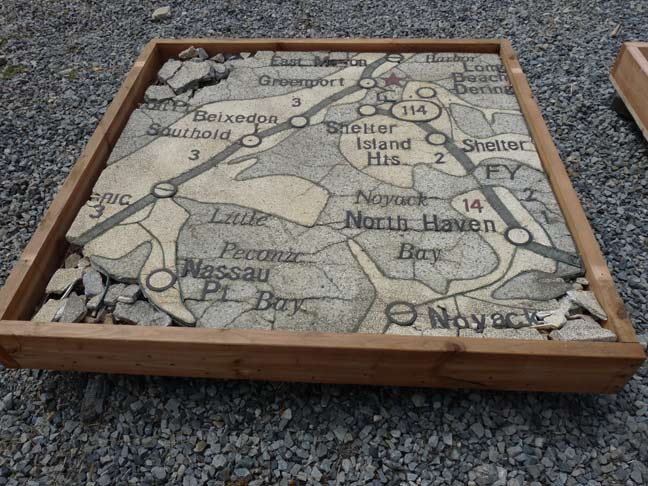Designed by Philip Johnson, the NY State Pavilion was among the most striking buildings in a Fair full of them. It consists of the “Tent of Tomorrow” consisting of 16 100-foot columns that supported a 50,000 sq. foot roof of multicolored panels (which was removed in the 1970s) as well as three towers, measuring 60, 150 and 226 feet tall. Fairgoers could ascend top the top of the towers via “Sky Streak” capsule elevators. Inside the pavilion, there was a scale model of the new St. Lawrence River hydroelectric plant, NY State industry information, artwork from the 19th-century Hudson River School, and portraits of NY State colonists.
The NY State Pavilion contained striking visuals both above and below. Texaco funded a giant map of New York State on the pavilion floor with 567 mosaic terrazo panels weighing about 400 lbs. each. Rand McNally supplied the topographic information, and Texaco furnished the location of each of its gas stations in the state. When the pavilion’s roof was removed due to its deterioration borne of general negligence, the Texaco map was open to the elements. Rock concerts (featuring big names like Led Zeppelin) were held inside the Tent and in the 1980s, it became a roller rink. This didn’t help with the map’s preservation.
It’s still there, but severely decayed. Some of it was removed and used for a display at the Queens Museum of Art some years ago, and portions of it were on display in April 2014 when the Tent was open to the public once again for a day.
5/30/14


2 comments
Nice to see we are continuing the tradition of destroying anything nice in Queens through ignorance, neglect and political stupidity.
That’s what you get in city of new age immigrants who takeno pride in calling nyc home and long for the “old country” from which they came