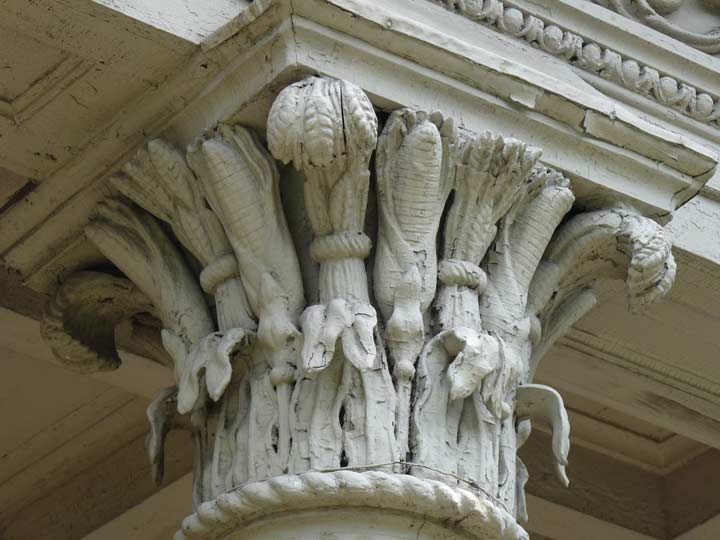
Prospect Park has a number of surprises that were in place long before the Park was created in the 1870s. One of these is Litchfield Villa, just inside the entrance at Prospect Park West and 5th Street. It was built by engineer Edwin Litchfield, who figures prominently in early Park Slope and Gowanus history: he built the Brooklyn Improvement Company headquarters on 3rd Avenue and 3rd Street (left empty for many years but now being restored by the adjoining Whole Foods) and in great part, leveled the Revolutionary-era Old Stone House that was later reassembled in Byrne Park on 3rd Street and 4th Avenue.
The villa was designed by prolific architect Alexander Jackson Davis, who spearheaded the Gothic Revival style.
The south side of the villa has an enclosed porch with a driveway alongside. This may have been a carriage entrance area a one time. The pillars in the Corinthian form, but in a very special modified style. Note the corncob and wheatsheaf detail at the top of each column. The columns themselves are modeled after bamboo stalks!
7/7/15

2 comments
That’s actually Prospect Park West (9th Ave) and 5th Street, not Prospect Park South.
The property at 3rd Street and 3rd Avenue that you mentioned was originally the residence of Litchfield’s caretaker and Litchfield’s business offices. It was later used as a police station and – until Whole Foods came along – housed the offices of an auto radiator distributor that occupied the large warehouse that used to be appended to the rear (now the site of Whole Foods). It was never empty, though it certainly looked like it.
Although the building is being restored by Whole Foods as part of the purchase deal for the supermarket site, ownership was originally supposed to be retained by the radiator distributor, who had vague ideas for future businesses (I seem to remember a canoe rental and snack stand and maybe a restaurant). This may have changed and the building may now belong to Whole Foods.
When the Whole Foods project began in about 2004 (yes, it has taken that long) I was the project manager for the architecture firm that designed the project and I met with the former owner because I was researching the history of the building. He showed me a treasure trove of original Litchfield documents that he kept in an old safe in the basement (the former locker room dating from police station), including business ledgers and Litchfield correspondence going back to the 19th century. He also gave ma a tour of the interior of the building (sadly by that point just cheap paneling and suspended acoustical tile ceilings and nothing original).
Unfortunately he was only interested in selling the documents to the firm or Whole Foods (neither were interested) and was unwilling to donate them to an historical society or public library. He would not even allow me to thoroughly review the documents without purchasing them so I only got a peek.