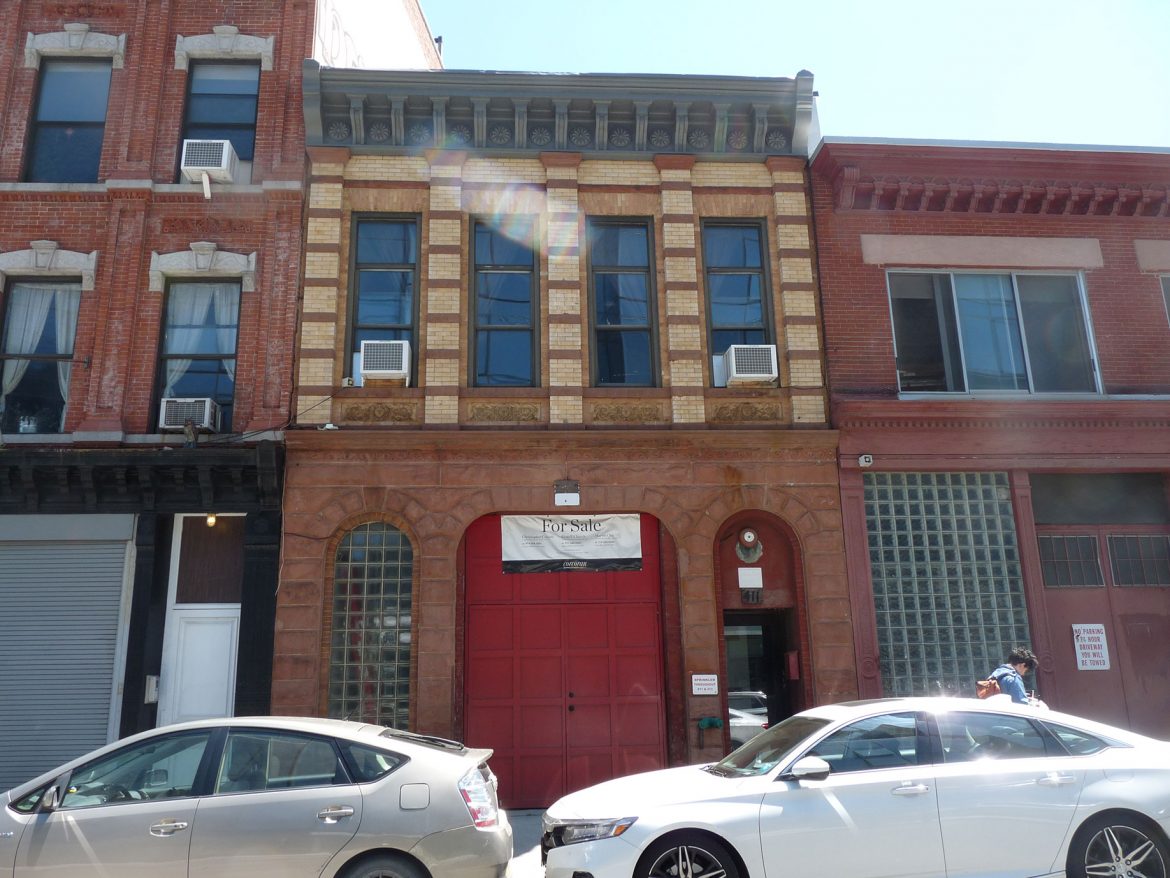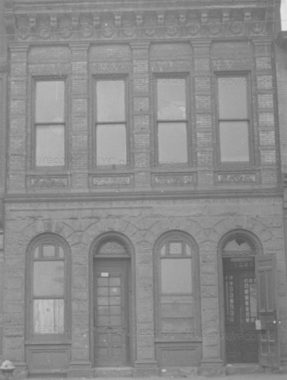In July, during a temporary cessation of the insane heat and humidity, I walked past a simple building with a wide red door at #411 Kent, just south of Broadway. Naturally, I assumed it to be a former firehouse, and the website 6 Sq Ft does, as well, showcasing the apartment within a “former firehouse.” In fact the place is fairly spectacular, in a rough-hewn sort of way; the owners completed it with an antlered elk head on the wall.
Forgive the too-close crop: I just have to get used to a new version of Photoshop, in which Adobe moved a lot of stuff around. You can see that in this 1940 tax photo, that wide red door is nowhere to be found. Perhaps it became a firehouse after 1940 and before the present.
Once again, Comments are open. I’m back after a short hiatus to install a new computer: I was using one from 2013, with even older software. As Mr. Spock put it, “stone knives and bearskins.”
As always, “comment…as you see fit.”
8/28/21




11 comments
Every six months a wildlife conservation foundation in Tennessee holds an online raffle in which the grand prize is a highly coveted elk hunting permit. Each time I dutifully send in my $25 for a raffle ticket. One of these times, I’m sure.
Like a lot of real estate sites which indicate date of construction and/or former use, 6 Sq Ft is wrong. “Fire Company Locations of New York City”, a complete index of every FDNY unit from 1865-present, compiled by Mike Boucher, does not show any type of fire company ever to have been located at this address. Checking various atlases from 1887-1918 shows that this building, including prior structures at this location, was used for light manufacturing. The 1918 Sanborn atlas (Atlas 71 Vol. 3 1918, Plate 6) for South Williamsburg indicates a factory for opticians’ equipment.
FIRE COMPANY LOCATIONS OF NEW YORK CITY:
https://nyfd.com/cityhist.pdf
Check out the tax photo circa 1983-88 and you can see that the roll-up door was a recent addition, replacing the doorway and window seen in the 1940 tax photo. This is too narrow to allow any type of fire apparatus to fit through. Its wide enough for a delivery van or pickup, though. That puts an end to the former firehouse story.
https://nycma.lunaimaging.com/luna/servlet/detail/RECORDSPHOTOUNITBRK~1~1~629885~171024:dof_3_02129_0005?sort=identifier%2Cborough%2Cblock%2Clot&qvq=q:411%20kent%20avenue;sort:identifier%2Cborough%2Cblock%2Clot;lc:RECORDSPHOTOUNITBRK~1~1&mi=0&trs=1
My mistake. The garage doors open side-to-side. Even at that, the headspace is too low for a fire truck.
The 1980s tax photo shows an earlier version of the garage door, with the former arches truncated above it: https://nycma.lunaimaging.com/luna/servlet/s/yy63a8
My gut feeling is it was never a firehouse. I find it hard to believe the City would have purchased what was clearly a residential building in 1940 and retrofit a FH into it. There’s also no leftover FH elements on the current exterior from what would have been a very short life as a FH.
My bet is an owner used it as a commercial use.
None of the maps I checked indicate that this structure was ever a firehouse. Or even anything more than an ordinary commercial + residential structure. A March 18, 1918 Brooklyn Daily Eagle story regarding real estate transactions states 411 Kent as a “two story brick stores and lofts”. A July 10, 1949 classified ad in the Brooklyn Daily Eagle gives the address as the home of the Kent Bag Co. (advertising a panel truck for sale). So, perhaps the door was installed after 1940 to facilitate deliveries.
That bay door looks way to small to handle any post-1940 fire equipment. I’m thinking the building has been renovated fairly recently and given a faux-firehouse look.
Door too narrow to be a firehouse? Maybe a showroom with a red door?
Real Estate people can be very imaginative,kind of like snake oil salesman.Some friends bought a house
around Sailors Snug Harbor in S.I. once.They lost count of how many times they heard”Was built by a old
retired sea captain” about some of the houses they looked at.
It was common for former NYC horse stables to be converted into garages once automobiles showed up, but less common were the residential/commercial buildings which converted the ground floor into a garage in the 20th century.
But there are surviving examples around the city. Usually it would be a building where the ground floor was always commercial shop from the start with living quarters above, more rare would be a structure that began life as a single family residence. I’d guess this Williamsburg structure had the doors put in to use for automobile storage, perhaps delivery van.