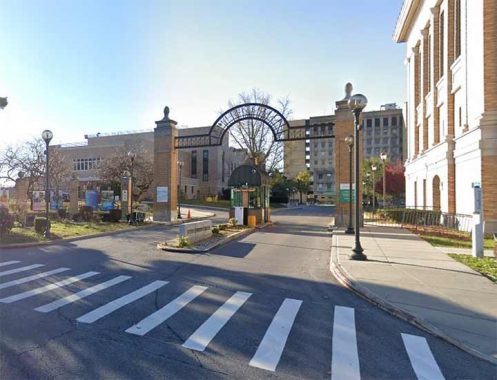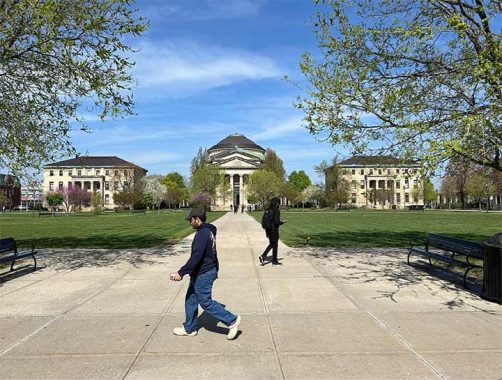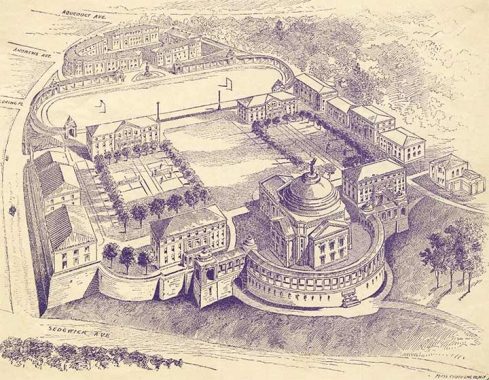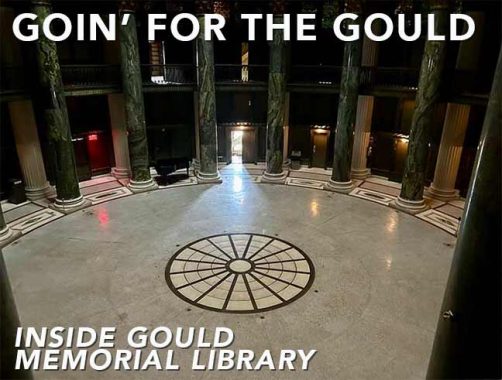
I have admired the Bronx Community College campus in University Heights for a long time but avoided photography there after an admonition by a security guard several years ago; fortunately, Sergey was able to proceed, unadmonished.

HILLTOPS are ideal for college campuses for their visibility and references to the Acropolis of ancient Athens. In New York such examples include my alma mater CCNY, Columbia University, Yeshiva University, and Wagner College. In the Bronx, the highest point in University Heights is Bronx Community College, whose 45-acre campus was purchased for New York University in 1892 and transferred to CUNY in 1973.

I’ve been fascinated by college campuses since childhood when my father took me every week to swim at Queens College. It felt like a self-contained academic community walled off from the surrounding city. Entrances to such campuses are often marked with distinctive gates. At Bronx Community College, the Main Gate at 200 Hall of Fame Terrace has the guard booth fitting inside the gate’s arch and bricks that match the color of its buildings.

Another feature common to most campuses across the country is the quad, a green space surrounded by buildings representing the academic disciplines. An early example of a quad was Thomas Jefferson’s design for the University of Virginia, in which a park serves as a meeting point for students of different majors, and it faced a rotunda inspired by the Roman Pantheon. In his design for NYU’s uptown campus, architect Stanford White echoed Jefferson’s plan with the Gould Memorial Library flanked by Philosophy Hall and Language Hall in a beaux arts design.

Like many of New York’s great spaces, Gould Memorial Library was part of a larger campus plan by White that was never completed. From this illustration, only the library, halls of philosophy and language, the Hall of Fame colonnade, the quad, and the sports field were completed. In the 1950s, Marcel Breuer brought modernist buildings to the campus, and finally in 2012 Robert Stern designed North Hall which matched White’s style and brought symmetry to the Quad’s perimeter.
The doors to Gould Memorial Library evoke Lorenzo Ghiberti’s Florence Baptistery, a late Gothic sculpture. Its allegorical women depict the creative disciplines. White was killed in 1906 by Harry Thaw, a jealous husband whose wife Evelyn Nesbitt once dated White. Lawrence White commissioned these doors in 1921 as a memorial for his slain father. The library is a city landmark and there is plenty of documentation on his design and history.
At the same time that NYU was building its uptown campus in Morris Heights, White’s partner Charles McKim designed Columbia University’s new campus in Morningside Heights which has its own quad facing Low Memorial Library. Today, neither of these pantheons dispense books, but their names remain unchanged to the confusion of the uninitiated. Looking down the vestibule, one can imagine these arms holding the lights coming to life.
The only actively used space in the Gould Memorial Library is the basement auditorium, while the upstairs is out of view for students and visitors. This space was damaged by arson in 1969, destroying the organ and Tiffany window. In the same year, student rioters also vandalized CCNY, burning Finley Hall and destroying the organ at Shepard Hall.
Above the auditorium is the rotunda, which is kept dark and used for special events. Its appearance is reminiscent of Columbia’s Low Memorial Library and Federal Hall on Wall Street. Philanthropist Helen Miller Gould Shepard named this building in honor of her father, railroad magnate Jay Gould who was among the leading industrialists of the Gilded Age.
Atop the rare Connemara Irish marble columns where the dome begins, the muses look down at the floor below. The square cross bars below them appear throughout the building, as I will later describe. Beneath the muses is a quotation from the prophet Job: “Where shall wisdom be found? Where is the place of understanding?”
If the rotunda is occasionally open to the public for events, behind its walls are three levels of rooms that contained books through the 1960s, with bookends designed in the square cross seen in the rotunda. The shelves were cleared in the 1950s, when the library was relocated to Meister Hall. Since then, the space has remained virtually unchanged, with few visitors. Building inspectors argue that these stacks are unsafe. There is only one egress from the rotunda, no elevator, and water damage that will cost millions of dollars to address.
[See Andy Sparberg in Comments]
Architect Samuel White, a great-grandson of Stanford White, described the building’s history and conditions in this 2022 video. The New York Times reported on its decaying condition in 2015. CUNY made a fundraising video for Gould in 2007, showing the unused stack rooms, asking for $50 million to bring the building “fully back to life.”
Before the catalog was digitized, the entire collection was listed on index cards kept in the catalog room with natural light from above. CUNY envisions the former library reused as a space for art or nonprofit organizations. As an architecturally distinct space, I can imagine it as an art gallery.
Looking at the cracked ceiling and peeling paint, it will take many years, perhaps decades, to see this building entirely restored. With the removal of Confederate generals Robert E. Lee and Stonewall Jackson from the Hall of Fame, perhaps a present-day captain of industry can donate to the building fund in exchange for a spot among the great Americans? I can imagine Elon Musk or Mark Zuckerberg in the same gallery as Thomas Edison and Alexander Graham Bell!
[Well, you can –Ed.]
In the rotunda is a partially concealed Latin slogan that contributes to the Vatican mood. “Perstare et Praestare” was inscribed here by NYU as its slogan, which translates as “persevere and excel.”
Looking at the Hall of Fame from the back window of the Gould building, its roof and ceiling are covered in protective netting, underscoring that landmark status isn’t enough to save a building from environmental damage caused by the passage of time.
Kevin visited the Hall of Fame in 1999 and 2023, so I will not spill much ink in describing its history, but I will pause for John Adams. This Founding Father is obscured by his spot on the presidential timeline, a single term sandwiched between George Washington and Thomas Jefferson. He was in the news recently as the Alien and Sedition Act of 1798 which cost Adams his reelection received a second life in 2025 under Donald Trump. Perhaps Trump would be interested in the Gould building fund in exchange for a bust here?
On the east side of the campus, the pedestrian gate evokes the appearance of the Hall of Fame.
Walking south from Gould Memorial Library, sandwiched between Butler Hall and Havemeyer Lab is a hill with a flagpole. This is the highest point in University Heights, where Fort Number 8 stood during the American Revolution. In this series, the only other fort that appears on maps today is Fort Number Four, which was developed as a park.
Butler Hall dates to around 1859, having previously served as the home of Belgian Consul General Henry Mali. NYU initially used the building as a men’s dorm before it was repurposed for offices.
In the summer of 1776, the British recaptured downtown Manhattan after the Battle of Long Island. In pursuit of George Washington, the Redcoats and their Hessian mercenaries established earthen forts on the Bronx side of Harlem River, providing cover to British ships below. Then they captured Washington Heights and continued their chase into New Jersey. The forts then were used to protect the loyalist-controlled city from the patriots. After the American victory in 1783, this fort was abandoned.
In honor of the hill’s role during that war, Sir Thomas Lipton presented a mast from his boat Shamrock IV to NYU in 1925 with a plaque describing Fort Number 8. Surrounding the mast are cannons from past wars. They do not have plaques stating their make, model and year, you can leave a comment below. Across Harlem River atop Fort George Hill is another former redoubt on a school campus.
South Hall is also a former residence, built for shipping merchant Gustav Schwab in 1858, who prized the hilltop’s view of Manhattan. It was transferred to NYU in 1906 as a gift by the Russell Sage Foundation.
Another view to the south of Gould Memorial Library shows a concrete bunker across a driveway from Butler Hall, with a skybridge connecting it to Carl Polowczyk Hall. Completed in 1961, Begrisch Hall is a pilgrimage site for devotees of Breuer’s architecture as it inspired many of his later works. The namesake was a business executive who served as president of NYU’s alumni association. A closer look at Begrisch Hall shows its unique features: gravity-defying floors, linear grooves in the concrete and a trapezoidal pedestal containing a small auditorium. It was designated as a city landmark in 2002.
Meister Hall lines up with the Quad but breaks with White’s design with its brutalist appearance. Designed for NYU as the Technology Building, it was renamed for Dr. Morris Meister, first president of BCC and former principal of Bronx High School of Science. The design is similar to the HUD headquarters in Washington. Breuer’s best known work in New York is the former Whitney Museum site on the Upper East Side that was purchased by Sotheby’s in 2023.
When this campus belonged to NYU, Breuer designed a coed dormitory accommodating 600 students, connected by two skybridges to a student activities building. With the bridges connecting to the fourth floor of the former dorms, the architect felt that no elevator was needed here. Colston Hall stands on a slope with multiple entrances on different floors. Its curved shape resembles the UNESCO Headquarters in Paris, which Breuer co-designed.
White’s plan for NYU included Ohio Field, where the Violets played football and graduation ceremonies took place. It is now the home field of the Broncos, who wear the BCC black, green and gold colors.
MacCracken House is across Hall of Fame Terrace from the campus, perched on its own hilltop with commanding views of the Harlem River. It was common in the early 20th century for college presidents to live on or close to campus. In his role as chancellor of NYU, the luxuriously bearded Henry Mitchell MacCracken developed the uptown campus and the first Hall of Fame in America.
While the exterior is restored to its historic appearance, the interior is nearly as disappointing as the former library stacks. The offices here are presently used by engineering firms working on the campus and windows are tinted to hide their work from prying eyes.
From MacCracken’s wraparound porch looking west, one can see the tower of The Cloisters in Fort Tryon Park, and Congregation of the Sisters of St. Joseph of Peace, a convent atop the Palisades in Englewood Cliffs. This view may not last for long as demand for housing means more towers coming to Washington Heights and Inwood, rivaling the natural summits seen here.
Outside the campus across Sedgwick Avenue is Altschul Hall. This Tudor revival dwelling was acquired by NYU and named after supporters Louis and Jeanette Altschul. It served as a center for the school’s religious societies. BCC used it as a childcare center, which was later moved to a new building on campus.
Behind Altschul Hall is a steep slope designated as parkland around the time when NYU moved into its uptown campus. University Woods features switchback trails.
The first appearance of University Woods on a map was in 1873, when New York City annexed the western half of the Bronx from Westchester County. On that map, the Manhattan grid was extended into this topographically varied countryside. The results included nearly a dozen step streets, curves, and interruptions to the planned routes. Some of the steep hillsides that were not suitable for development were set aside for parks.
In its first century, the campus atop University Heights had its unfinished and unrealized plans, elements of which can be seen in its buildings and layout. Stanford White’s plan envisioned a lineup of buildings around the quad and beyond the sports field. With Gould and the Hall of Fame built on a platform, the layout had the look of the Acropolis. At the time, the heights of western Bronx were rural, with mansions on the hilltops offering views of Harlem River and the Palisades.
In partnership with McKim Mead & White, Fiske Kimball’s proposal in the 1920s sought to expand the campus across Hall of Fame Terrace, developing the site of MacCracken’s house with its own quad and belltower. He also sought to build two more domed buildings on the campus. By then, the Beaux Arts style was on its way out, its embellishments dealt the knockout blow by the Great Depression.
At some point in the history of the campus, a monument that stood at the northeast corner of the quad disappeared. Seen in this postcard from 1915, it was a Gothic revival spire connecting to an earlier time. Was it in honor of a benefactor, alumnus, or veteran? The answer seems lost to history, but the comment section here is open.
In 1956, Marcel Breuer was hired to update the campus, with concrete buildings that faced White’s quad but clashed stylistically with the older buildings. It was an architectural vision that broke with the past, displaying a contemporary sensibility. It was an unfinished vision as only the buildings south of the quad were built.
Following CUNY’s acquisition of the campus, the 1975 plan by the firm Brown Guenther Battaglia Seckler proposed a bridge to connect the two campus blocks, with an arts building next to MacCracken’s house. The interior of Breuer’s dormitories were refitted for classrooms.
In 2007, Yale Architecture School Dean Robert A. M. Stern (he always includes his middle initials) introduced North Hall to the layout, framing the quad on its north side, facing opposite Meister Hall. In New York, his other high-profile works include the luxury residences at 15 Central Park West, 20 East End Avenue, and 520 Park Avenue.
The interior of Stern’s new library was opened in 2012 with a design that fits with White’s original vision for the campus. In a generation when glass and steel boxes are the preferred look for buildings, Stern’s design is inspired by history. The double row of barrel vaults inside the reading room are based on Henri Labrouste’s Sainte Genevieve Library in Paris.
Throughout the North Hall library are 22 paintings of Bronx streetscapes by Daniel Hauben whose depictions of the borough can also be seen in the Freeman Street station on the 2, 5 lines.
To see more examples of higher education in the Five Boroughs, see my earlier articles on the campuses of St. John’s University,Mount Saint Vincent, Hostos Community College,Hunter College, Kingsborough Community College, Queensborough Community College,York College,SUNY Maritime, my employer Touro at Times Square, and my alma mater CCNY.
Sergey Kadinsky is the author of Hidden Waters of New York City: A History and Guide to 101 Forgotten Lakes, Ponds, Creeks, and Streams in the Five Boroughs (2016, Countryman Press), adjunct history professor at Touro University and the webmaster of Hidden Waters Blog.
Check out the ForgottenBook, take a look at the gift shop. As always, “comment…as you see fit.” I earn a small payment when you click on any ad on the site.
5/3/25
