
IT’S time for another entry in FNY’s Cross Streets of NYC series! I have been walking Manhattan’s numbered streets from east to west or vice versa so compulsively the past few years, I’ve decided to create a new FNY category to hold them. Over the years, I’ve done this quite a few times and I was amazed at how much detail I missed and how much material I knew about and posted here and there, but never really formalized or categorized. There’s a separate universe in each NYC numbered cross street.
Though I have a plentiful backlog of photos since I got the ability to walk back late last year, Sunday, June 2, 2024’s traipse on 28th Street I found so interesting that I moved it up in the queue; it’s interesting throughout and extends through two landmarked districts, West Chelsea and Madison Square North. This also completes the Crosstown series in the 20s; all my Crosstown pages can be seen by scrolling in the category. Since I acquired about 115 shots, it will perforce be necessary to split 28th Street into two parts.
Terminal Warehouse
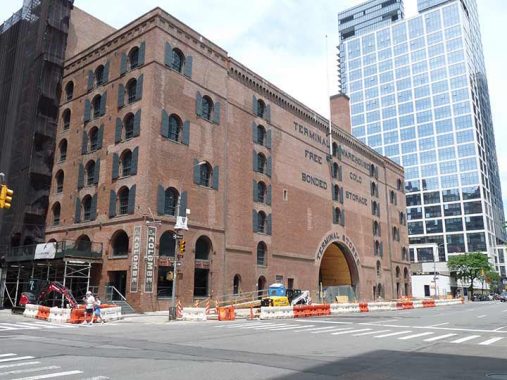
The Terminal Warehouse takes up the entire block between West 27th and 28th and 11th and 12th Avenues; and the Starrett-Lehigh Buildings pulls the same trick a block south of it. My affinity for stolid brick buildings is well-known to FNY readers, though I relatively rarely visit these realms and knew little about the building prior to looking into it. As is usually the case with NYC buildings these days, it’s encased in construction netting, but just enough pokes through, including the 11th avenue frontage, to provide my camera with adequate pictures.
The hulking, fortress-like brick Terminal Warehouse at 11th Avenue and West 28th Street was constructed in 1890 with a design known as American Round Arch by architect George Mallory on land purchased by industrialist William Wickes Rossiter. His brother, E. V. W. Rossiter , was Treasurer of the New York Central Railroad, the railroad that had trundled down the centers of 10th and 11th Avenue, carrying goods between the factories and warehouses then bustling on the west side of town, and the ships that brought those goods to NYC docked on the Hudson River. Mallory created an immense hulk that was actually an amalgamation of 25 separate structures within the exterior wall.
Rossiter’s massive Terminal Warehouse offered shipping, warehousing and moving and packing spaces all in one building. Massive arches on the 11th and 12th Avenue ends admitted freight trains as spurs from the tracks running down the center of 11th Avenue, and coming in from shoreside on 12th Avenue, and easy admittance for goods. The Warehouse offered cold storage during summers in an era when private refrigeration was not as common as it became later in the 20th Century. Metallic letters preserved on the facade still advertise it. The Warehouse also specialized in the storage of large, bulky stage sets used in Broadway productions. However, the Warehouse was conflagration-prone and thousands of dollars of goods, including some of the stage sets, were lost to fire in the early days.
Unfortunately, W. W. Rossiter passed away from cancer in 1897 at age 49. The Warehouse lasted for many decades as a storage venue; in the 1980s, it played host to the famed Tunnel nightclub. As Chelsea began to gentrify the huge building contained dozens of art galleries.
Yet more changes came in 2016 as the complex’s owners wished to emulate the success of the Chelsea Market a few blocks south, which is the old Nabisco bakery that has been converted to offices on the upper floors and a food court with some retail on the bottom floor. While taxi service Uber has its offices on the upper floors, eateries/drinkeries like Porchlight and La Colombe have opened on the ground floor.
Info from Daytonian in Manhattan and Curbed
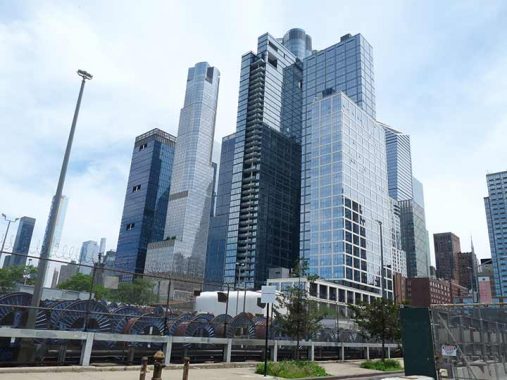
Seen from West 28th and 12th Avenue, the towers of Hudson Yards arise in a thicket of blue glass. The Yards epitomize what I don’t like about modern architecture, the samey, glass fronts in green or blue. Developers like the style since it is the most cost-effective method of building tall. (I do like some forms of modern design; some may turn up on 28th Street as I go east and if not, on FNY pages to come.) Hudson Yards is just getting started; a second collection of tall glass will be built over the Long Island Railroad yard west of 11th Avenue in the coming decade.
The northeast end of the West Chelsea Landmarked District is at 548 West 28th, between 10th and 11th Avenues.
From the LPC Report:
The structure that now stands at 548 West 28th Street was erected in 1899-1900 for Augustus Meyers, a speculative developer who had purchased the site in 1889 following the partition sale of the Colwell Iron Works. It was designed by prolific industrial architect William Higginson, whose notable commissions include a number of imposing structures erected for Robert Gair (within the DUMBO Historic District)… Even before construction had begun on the building, Meyers had leased the property to the Berlin Jones Envelope Company.
That was one of NYC’s largest producers of envelopes, and occupied the building into the 1930s. The building was later occupied by box and furniture companies. Dance schools require wide floors — I didn’t know Fred Astaire studios was still around, but they occupy one of the floors. (My two left feet leave me rooted in my seat at weddings. Fred would have chuckled watching me in action.) Further east on West 28th, I wonder how many of the dancers in a different genre at Scores trained at Astaire.
With its swirling, undulating ovoid windows, 520 West 28th abuts the High Line and is one of many unusually designed residential buildings along the linear park; I’m a Philistine; to me it just looks weird. Here’s what its owner Related Properties says about it…
Designed by Pritzker Prize-winning architect Zaha Hadid, 520 West 28th offers a collection of loft-like residences overlooking the famed High Line park in Manhattan’s West Chelsea neighborhood. 39 unique two- to five-bedroom residences are graciously distributed over 21 interlaced levels and feature soaring ceiling heights of over ten feet, private or semi-private elevator entries and integrated setback terraces and balconies in most residences. The property is seeking LEED silver certification.
At 520 West 28th, Hadid has created a seamless and optimistic vision of the future through custom interior details, thoughtful integration of indoor and outdoor space and technological innovation. The dramatic lobby, attended by a 24-hour concierge, overlooks a landscaped garden with a vertically planted wall while custom-designed furnishings and a sculptural concierge desk adorn the space. A 75-foot sky-lit pool, a private reservable spa suite and a fitness center emphasize health and wellness while a private IMAX screening room, a secured viewing room and an entertainment suite and High Line terrace allows residents to host small or large gatherings. Curated amenity spaces are designed to flow spatially from one to the next.
I won’t say much about the High Line here, but I have written extensively about it in FNY since 2009, and I have a bit upcoming on SpliceToday this Wednesday, June 12, 2024. I’ll say that I enjoyed it in its early years, when Chelsea was wide open spaces and the old rail trail wasn’t hemmed in by high rise apartment buildings. The new 507 West 28th is a standard issue blue-glass wall tower, though the amenities are likely first-rate, given the price tag for apartments. 28th Street has a staircase to access or leave the park.
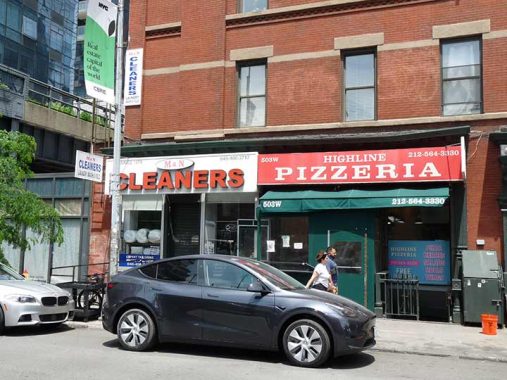
A pair of businesses off 10th Avenue that have not yet succumbed to gentrification.
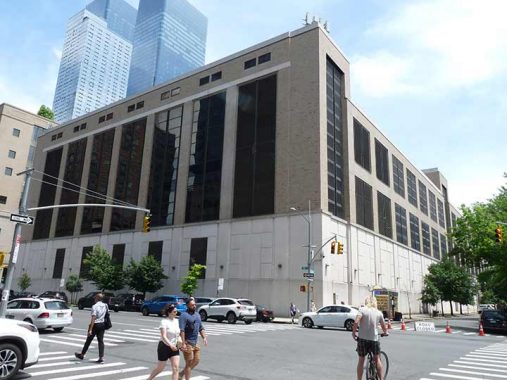
Speaking of buildings that occupy entire blocks… according to NY Songlines‘ Jim Naureckas, “[This a]bandoned-looking building is Morgan South, an annex to the main post office that is used for mail transport and sorting operations. An employee explains that it looks abandoned in part because of “the grafitti-proof paint they used: Spray-paint doesn’t stick to it … and it doesn’t stick very well to anything else, i.e. the structure itself.”
There are signs of life on the 9th Avenue side, in which the only windows in the building front the Ideal Marketplace on the ground floor.
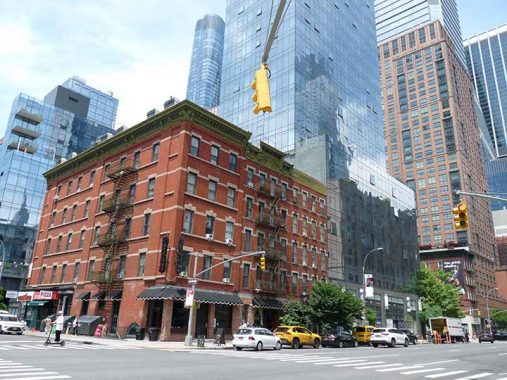
A picture can say a thousand words and this photo of the NW corner of 10th Avenue and West 28th Street is illustrative of how philosophies of how residential buildings should look have changed from about 1910 to 2024.
In a relatively park-starved area, with Madison Square several blocks to the east, Chelsea Park, which extends from 9th to 10th Avenues along West 28th, is a welcome break, though the Penn South Houses (see below) have plenty of garden areas. The east end of Chelsea Park has some surprises…
Tucked away in Chelsea Park at 9th Avenue and West 28th is Chelsea’s World War I Memorial, a 14 foot tall granite stele on which a bronze “doughboy” statue is displayed holding a rifle, and inscribed with the words “To the soldiers and sailors of Chelsea, World War 1914-1918.” It was designed by artist Charles Rollison Lamb and sculptor Philip Martiny and was installed in 1921. A similar statue by Martiny can be found in Abingdon Square, 8th Avenue and Hudson Street, in Greenwich Village. One of nine “doughboy” statues around town, this soldier seems in a worse mood than the others.
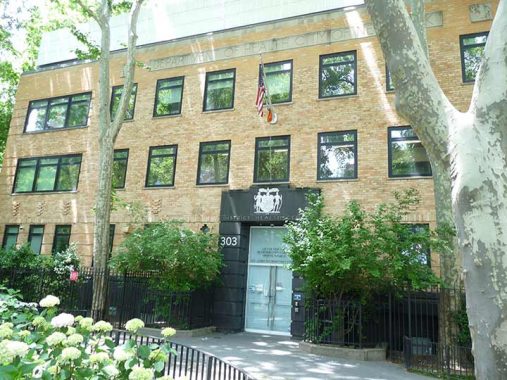
Originally the District Health Center when opened in the 1930s at #303 9th Avenue at the east end of Chelsea Park, the office has since narrowed its focus and now serves as the New York City Department of Health and Mental Hygiene Chelsea Sexual Health Clinic.
Also arrayed in Chelsea Park facing 9th Avenue are three monuments, resembling fence posts or perhaps tombstones, that memorialize three men who are utterly unknown in the 21st Century, erected by a no-longer-extant organization, the Seymour Tammany Club. Tammany Hall was a political organization that aided Democratic Party candidates in NYC from the mid-1840s into the 1960s, though its power greatly waned after Fiorello LaGuardia was elected mayor in 1932. William L. Kavanagh was a member of the New York Democratic State committee in 1930; Frank J. Goodwin was a political leader in the 9th Municipal Civil Court District in the early 20th Century.
From a collection of Tammany leader George Washington Plunkitt‘s speeches, Plunkitt of Tammany Hall:
A few years ago there was a bitter contest for the Tammany leadership of the Ninth District between John C. Sheehan and Frank J. Goodwin. Both had had long experience in Tammany politics and both understood every move of the game.
Every morning their agents went to their respective headquarters before seven oíclock and read through the death notices in all the morning papers. If they found that anybody in the district had died, they rushed to the homes of their principals with the information and then there was a race to the house of the deceased to offer condolences, and, if the family were poor, something more substantial.
On the day of the funeral there was another contest. Each faction tried to surpass the other in the number and appearance of the carriages it sent to the funeral, and more than once they almost came to blows at the church or in the cemetery.
On one occasion the Goodwinites played a trick on their adversaries which has since been imitated in other districts. A well-known liquor dealer who had a considerable following died, and both Sheehan and Goodwin were eager to become his political heir by making a big showing at the funeral.
Goodwin managed to catch the enemy napping. He went to all the livery stables in the district, hired all the carriages for the day, and gave orders to two hundred of his men to be on hand as mourners…
Frank L. Dowling, meanwhile, was Manhattan Borough President from 1917-1919, the year of his death.
The monuments were installed in 1926. One is left blank, either on purpose or because Tammany changed its mind about the honoree.
The Church of the Holy Apostles, across from the park at 9th and West 28th, was designed by renowned ecclesiastical architect Minard Lefever in 1848, when 9th Avenue was a country lane. It has seen the passage of the Ninth Avenue El from the 1880s through June 1940, and the construction of the Penn Station Houses complex; it occupies a small plot on the NW edge of that development. The AIA Guide calls it both a Romanesque Revival and early Italianate Style church. It survived a devastating fire in 1990 and the Episcopal church now shares the space with the Beth Simchat Torah synagogue.
A few years ago, the view looking west on West 28th from 8th Avenue wouldn’t have included these Hudson Yards behemoths. West 26th and 28th are a couple of rare Manhattan east-west numbered streets that actually curve; they were rebuilt that way when the Penn South Houses were constructed. The 2,820 units in ten 22-story buildings complex dates to 1962 when they were first called the Mutual Redevelopment Houses when they were sponsored by the International Ladies’ Garment Workers Union (ILGWU, of the famed “look for the union label” jingle) and first proposed in 1956, when “slum clearance” was the rage and the “towers in a park” concept by French designer/philosopher Le Corbusier was the dominant form in lower-to middle class housing. Penn South was definitely in the middle-class camp, a territory few developers tread today. that has changed over the years and rents are commensurate with the rest of decent Manhattan housing, i.e. you need to trade in hedge funds.
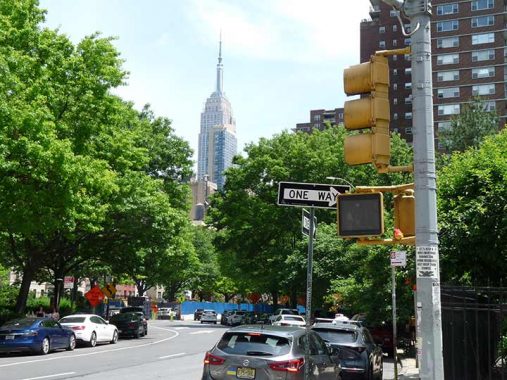
The curve of West 28th at 8th Avenue allows a full view of the King of All Buildings.
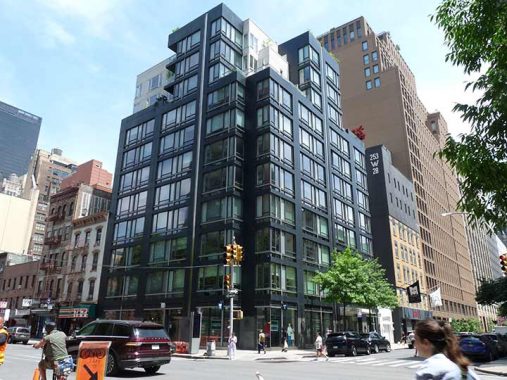
I mentioned that I don’t dislike all modern residential architecture and I can tolerate #362 8th Avenue, “Onyx Chelsea” named for its obsidian shade, at West 28th. Plenty of light admittance helps.
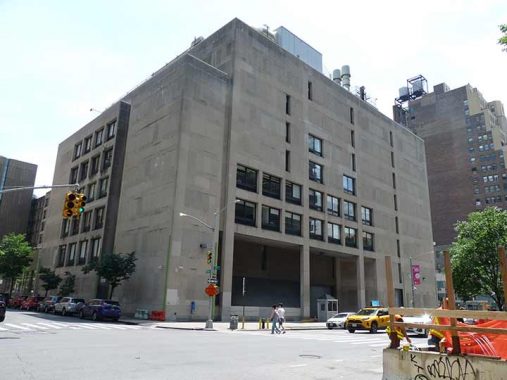
Fashion Institute of Technology (FIT) is a collegiate institute founded in 1944, associated with the State University of New York, offering a 4-year graduate program with special emphasis on the fashion industry; it’s located between West 26th and 28th between 7th and 8th Avenues, toward the south end of NYC’s Garment District. The Brutalist-style buildings [De Young & Moscowitz arch.], constructed in 1977, consist of the Fred Pomeranz Art and Design Center, David Dubinsky Student Center (shown here), a dormitory center named for ILGWU leader who helped found the American Labor Party and New York’s Liberal Party., and the Center for Design Innovation. The Museum at FIT is open to the public.
I chiefly remember FIT since once a week, on a lunch break from ANY Phototype on West 29th Street between 1988-1991, I would eat at a pizzeria across from the Dubinsky building and hang around afterward and girl watch. I was in my 20s.
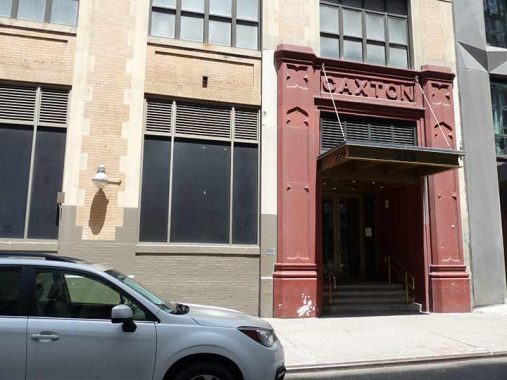
I worked on and off in the Chelsea area for years, first at a typesetter called ANY Phototype (1988-1991), then at Macy’s as a copywriter (2000-2004) and again for a few weeks in the spring of 2015 at Fitch Group, a printing firm that has been in business for about 130 years. By 2024, it was not in business anymore.
I had noticed the Caxton Building, 229 West 28th between 7th and 8th Avenues, before while scuttling around the region at lunchtimes from Macy’s, but now I’m more certain than ever that the building was so named for a reason. No doubt, the building was constructed with the printing trade in mind — the Renaissance-era William Caxton (1415-1492) introduced the printing press to England, following Johannes Gutenberg’s success with it in Germany. Originally a merchant, he made numerous visits to Belgium and Germany, where he saw the new printing presses firsthand. His first printing press was set up in Westminster in 1476, and his first production job was Geoffrey Chaucer’s Canterbury Tales (some accounts differ about that).
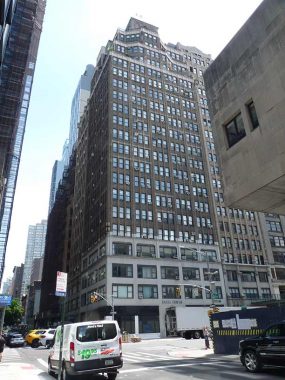
Other than FIT and the Penn Station area, which just lost the Pennsylvania Hotel, 7th Avenue between West 23rd and Times Square looks a great deal as it did in the 1920s and 1930s, when its collection of masonry office towers was constructed. The Kheel Tower at 7th and West 28th is a neo-Gothic office building designed by William Hohauser built in 1929. When I saw the name, prominent over the front entrance, I thought of the famed labor negotiator Ted Kheel; since his father Samuel was a real estate developer, the family and the building may indeed be connected.

I know what you’re going to say but I also can deal with this new apartment tower on the NW corner of 7th and West 28th. I like the corner windows as well as the large squarish ones that admit plenty of light. I just hope they make venetian blinds and curtains that big.
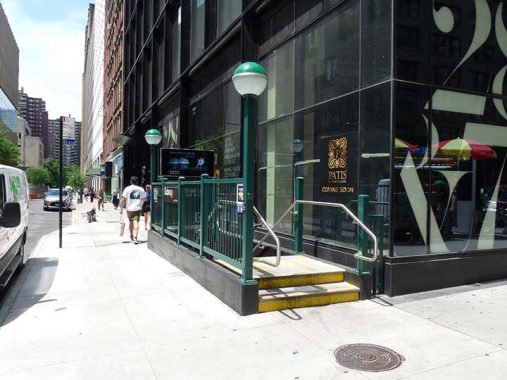
The first of three 28th Street subway stops, two IRT, one BMT. There were also 28th Street el stations on the 3rd and 9th Avenue Els. Why did 28th Street rate? Geography. It is about midway between two major routes, 23rd and 34th, where stations were also sensibly built. This one serves local 7th Avenue Line #1 trains.
Nothing But Flowers
Walk down West 28th Street between 6th and 7th, and on Sixth between 27th and 28th. The sidewalks on both sides of the street are full of billowing fragrance and you’re greeted with flowers in every color of the spectrum; trees, bonsai, bamboo and grass. (Even though I worked for a gardening magazine, spelling flower names is a near impossibility for anyone, and I don’t recognize flowers and fauna on sight, so Forgotten fans are welcome to help me with captioning these pictures…)
The Flower District had its beginnings as far back as the 1870s, when flower dealers congregated near the East 34th Street Ferry. In those days the Long Island Rail Road had its western terminus in Long Island City and many goods, including those from the flower farms of Long Island, were shipped across the East River. In the 1890s, though, the flower wholesalers moved here, in an area concentrated on 6th Avenue between West 26th and West 29th, to serve the theater and entertainment area, which was here at the time, as well as nearby Ladies’ Mile (between 14th and 23rd) 5th Avenue hotels…and the brothels of the Tenderloin District, of which 6th and 28th was the epicenter.
You may well imagine my wonderment in the spring of a year almost comically remote when I staggered uptown during lunch hour from a publishing job at 5th Avenue and 20th Street and suddenly found this block. During that time, there were more tons of flowers changing hands in these two spare blocks than anywhere else but Amsterdam, Holland.
I’m not one to keep plants around the house, but I did spring for a bouquet of flowers for a girlfriend at Bill’s (now itself long gone) during the 1990s. (Didn’t work, ultimately). As I recall I asked for all white.
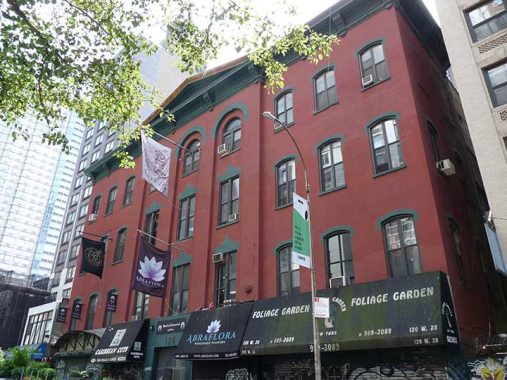
One of NYC’s oldest schoolhouses is hiding amidst the shrubbery on West 28th. School 48, Ward 20, was dedicated in January 1856, six years before the Civil War. It hasn’t been a school since the very early 20th Century; yet, it retains a reddish cast that most schools of its era had. Ephemeral New York has the whole story.
Next time someone comes in from out of town, take them for a walk…on this block.
Next time: Tin Pan Alley and Kips Bay
As always, “comment…as you see fit.” I earn a small payment when you click on any ad on the site. Take a look at the new JOBS link in the red toolbar at the top of the page on the desktop version, as I also get a small payment when you view a job via that link.
6/9/24

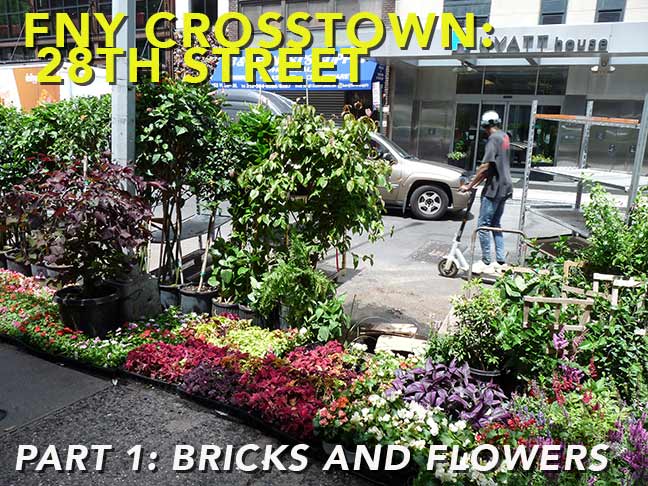
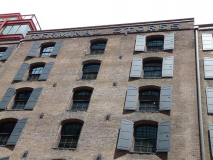
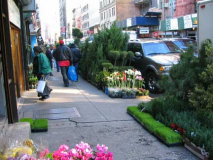

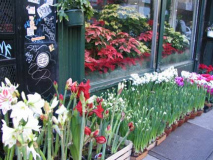


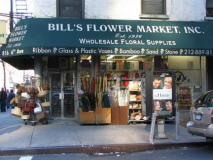
7 comments
Regarding the three 28th Street subway stops at 7th Ave., Broadway, and Park Ave. South, it’s worth noting that those subway routes (IRT 7th Ave., BMT Boadway, and IRT Lexington Ave. respectively) basically copied the stop patterns of the IRT’s parallel elevated lines, at least below 59th Street. Another reason is that the subway trains as originally built were not ten car trains, but shorter, thus requiring shorter platforms, and thus more distance between stations than is the case now. In the 1950s and 1960s those three subway line saw their platforms lengthened to ten car lengths, requiring 525 feet at the two IRT stops and 615 feet at the BMT stop.
The IND subways along 6th and 8th Avenues were originally built with ten car platforms, so no stops were built at 28th Street, but the 23rd and 34th Street stations have additional access points in addition to their namesake monikers. Thus, 23rd/8th Ave. on the C and E trains has access at 25th Street, and 34th St.-Herald Square has stairs at 32nd Street.
Andy,
Just a minor correction – the IND stations along 8th Av and 6th Av were built for 11 car trains (around 615 feet). The IND anticipated larger crowds than they got. It is not known if 11 car trains actually were used from the beginning. I was told that for a number of years in the 1950’s 11 car trains were used on the Queens Blvd line during rush hours.
Just as a matter info – on the Concourse line (which I used periodically) when an 8 car set of R68/68As (8 x75 = 600 feet) pull into a station at the extreme end of the platform, there is still room to fit a 60 foot car. At 34th St-Herald Square there is still plenty of room for another 60 foot car when a 10 car F train of R160’s pulls in.
My apologies, I meant to say that the IND stations on 6th and 8th Avenues were about 665 feet long to allow for 11 car trains.
Two comments, Your title says East to West, but you start on the West Side and the School would have been built in 1859, not 1959. I used to be a copy editor for my college newspaper and some habits die hard!
The title has always said “28th STREET WEST TO EAST, PART ONE” since it was posted.
1856 it is.
Andy,
Just a minor correction – the IND stations along 8th Av and 6th Av were built for 11 car trains (around 615 feet). The IND anticipated larger crowds than they got. It is not known if 11 car trains actually were used from the beginning. I was told that for a number of years in the 1950’s 11 car trains were used on the Queens Blvd line during rush hours.
Just as a matter info – on the Concourse line (which I used periodically) when an 8 car set of R68/68As (8 x75 = 600 feet) pull into a station at the extreme end of the platform, there is still room to fit a 60 foot car. At 34th St-Herald Square there is still plenty of room for another 60 foot car when a 10 car F train of R160’s pulls in.
I will admit that I do pass by a lot of these places on my way to MSG, and some of them I almost don’t notice.